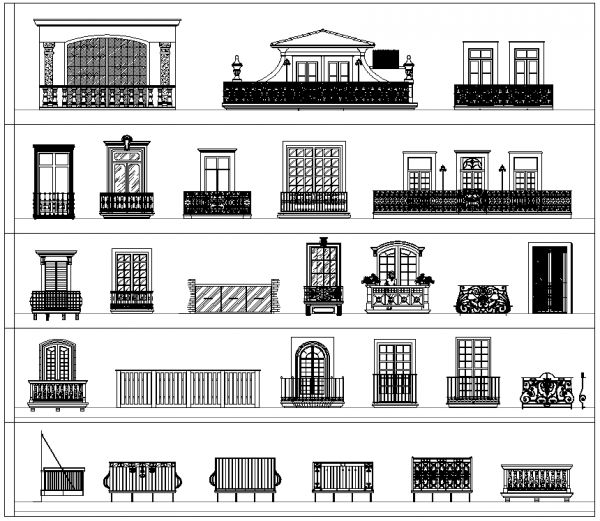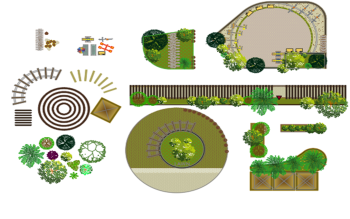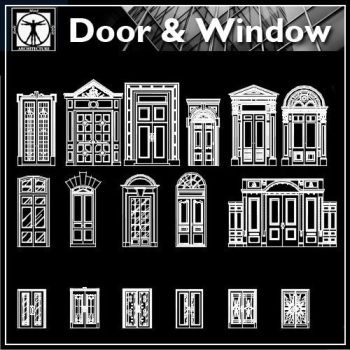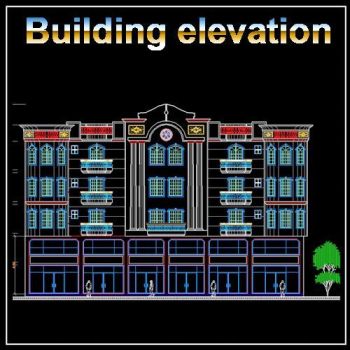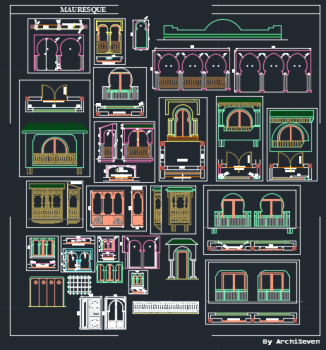Balconies CAD collection dwg
3
Details
Download this CAD collection of balconies in elevation view. There are various balcony designs to be used in your architectural project CAD drawings.
(AutoCAD 2004 dwg format)
Model Specifications
| Model # | sku-5822_5822 |
|---|---|
| Animated # | No |
| Materials # | No |
| Rigged # | No |
| Textures # | No |
| UV Mapped # | No |
Review
 Spanish
Spanish  Chinese
Chinese  French
French  German
German  Russian
Russian  Portugese
Portugese  Italian
Italian  Japanese
Japanese 
