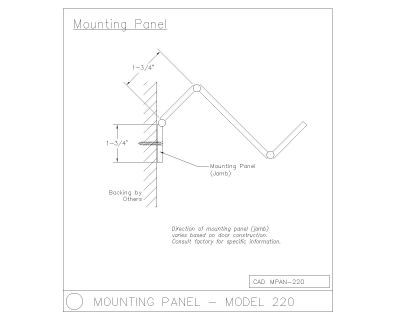Bi-folding Metal Doors mounting panel
Details
Bi-folding Metal Doors CAD Drawings .dwg
Download this free AutoCAD Model/Block for Bi-folding Metal Doors (Plan, Section, Side views & Isometric) CAD Drawings.
This model can be utilized by the customer as a beautiful component with .dwg format for Bi-folding Metal Doors manufacturing & installations.
This DWG Block can be Download in dwg or jpeg Formats for use with AutoCAD and other 2D & 3D Design Software’s.
(AutoCAD 2010 to 2018 Versions)
Model Specifications
| Model # | sku-157826 |
|---|---|
| Animated # | No |
| Materials # | No |
| Rigged # | No |
| Textures # | No |
| UV Mapped # | No |
Review
 English
English  Spanish
Spanish  French
French  German
German  Russian
Russian  Portugese
Portugese  Italian
Italian  Japanese
Japanese 
