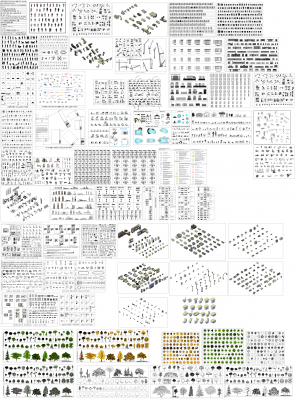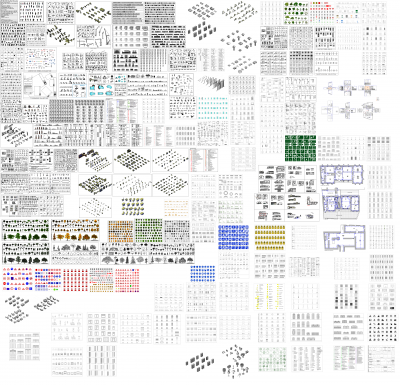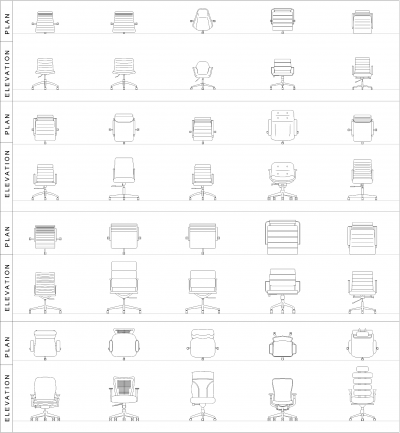Suchergebnisse für "catalog product view id 90588 s autocad download 25 meters footing detail elevation dwg drawing"
- Startseite
- Suchergebnisse für "catalog product view id 90588 s autocad download 25 meters footing detail elevation dwg drawing"
Einkaufsoptionen
Filtern
Ihre Suche ergab keine Treffer.
Verwandte Suchbegriffe
download this residential house plan of dimension 35'x54' available in autocad version 2017. download this residential house plan of dimension 47x62 available in autocad version 2017. autocad hatch unique style .dwg 5 download this residential house plan of dimension 35'x54' available in autocad version 2017. catalog product view _ignore_category 1 id 13394 s islamic architectural element revit family 6TOP CAD MODELS
CAD Sammlungen Bibliothek Band 1
Sonderpreis
79,99 £
Regulärer Preis
199,99 £
CAD-Sammlungen Band 2
Sonderpreis
149,99 £
Regulärer Preis
499,99 £
2D- und 3D-Gym Kollektionen
10,00 £
Annotation Bündel Sammlungen
10,00 £
3DS Max-Baum-Sammlung
10,00 £
Gym 3D-Modelle in den Formaten 3ds max und FBX
Sonderpreis
39,99 £
Regulärer Preis
59,99 £
Alle Apple Produkte 3DS Max Modelle und FBX Modelle
Sonderpreis
19,99 £
Regulärer Preis
39,99 £
Architekturdesign CAD-Sammlungen Volume 2
Sonderpreis
27,00 £
Regulärer Preis
45,00 £
Holzöfen CAD Sammlung dwg
5,00 £
Städtebau CAD-Sammlungen dwg
17,00 £
Barhocker CAD-Sammlung DWG
5,00 £
Bürostühle CAD Sammlung dwg
5,00 £
Filtern
Filter by Kategorie
 English
English  Spanish
Spanish  Chinese
Chinese  French
French  Russian
Russian  Portugese
Portugese  Italian
Italian  Japanese
Japanese 



















