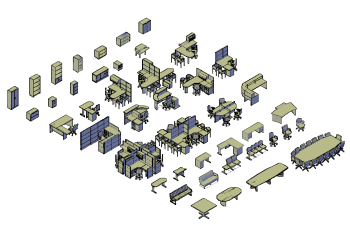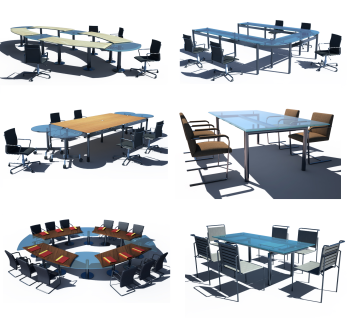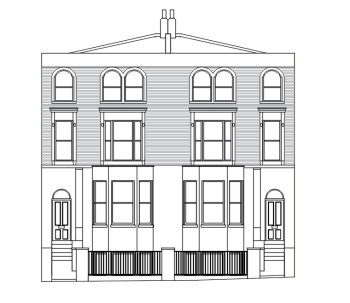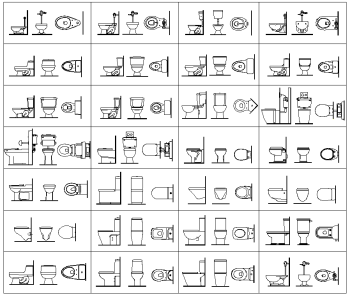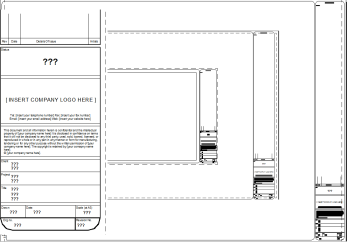Two storey double garage AutoCAD download .dwg
5
Details
Download this Two storey double garage design AutoCAD download.
This architectural CAD drawing includes plans , elevations and section.
Use this DWG file in your architectural design CAD drawings.
(AutoCAD 2010.dwg format)
Model Specifications
| Model # | sku-92944_92944 |
|---|---|
| Animated # | No |
| Materials # | No |
| Rigged # | No |
| Textures # | No |
| UV Mapped # | No |
Review
 English
English  Spanish
Spanish  Chinese
Chinese  French
French  Russian
Russian  Portugese
Portugese  Italian
Italian  Japanese
Japanese 

