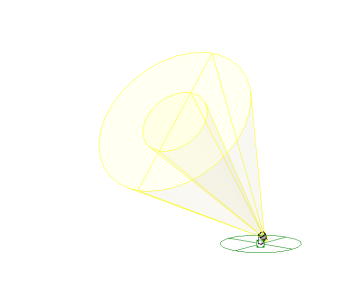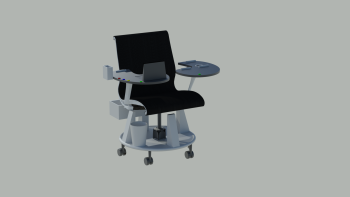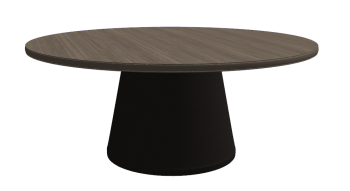Residential Modern House Architecture Plan with floor plan, section, and elevation imperial and metric units
15.0274

Details
Residential Modern design. Complete with Floorplan, Section A-C, And Elevation East, West, North, South features.
1. File in the form of DWG. with imperial and metric units
2. Ctb file and print set
3. Xref
4.Sheet set
5. Layout ready to print
6. Dynamic block for easy editing
7. And more
Model Specifications
| Model # | sku-25999_25999 |
|---|---|
| Animated # | No |
| Materials # | No |
| Rigged # | No |
| Textures # | No |
| UV Mapped # | No |
Review
 Spanish
Spanish  Chinese
Chinese  French
French  German
German  Russian
Russian  Portugese
Portugese  Italian
Italian  Japanese
Japanese 





