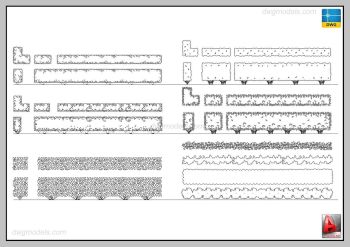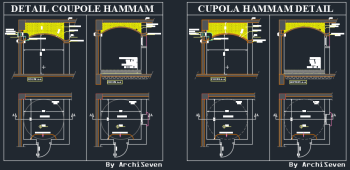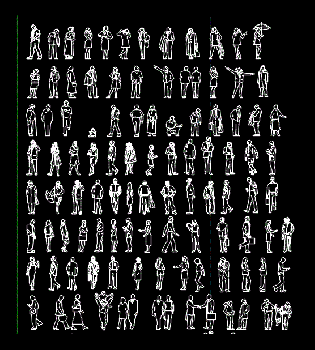EXTERIOR DOORS 2 dwg
0.7514
Details
Download this Free Cad drawing of anEXTERIOR DOORS 2 in plan and elevation
This DWG block be used in your interior design cad drawing
(Autocad 2010 dwg format)
This DWG block be used in your interior design cad drawing
(Autocad 2010 dwg format)
Model Specifications
| Model # | sku-16699_16699 |
|---|---|
| Animated # | No |
| Materials # | No |
| Rigged # | No |
| Textures # | No |
| UV Mapped # | No |
Review
 Spanish
Spanish  Chinese
Chinese  French
French  German
German  Russian
Russian  Portugese
Portugese  Italian
Italian  Japanese
Japanese 






