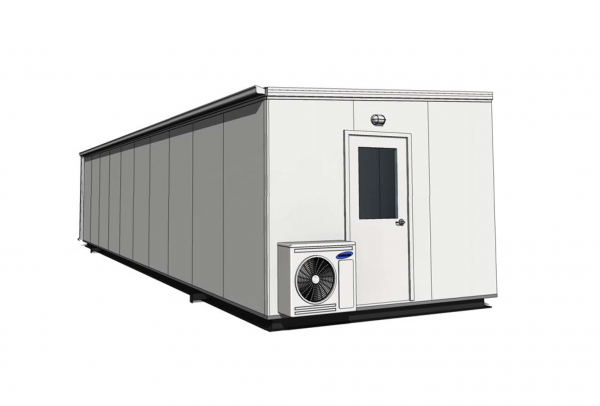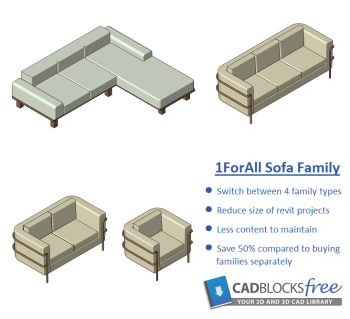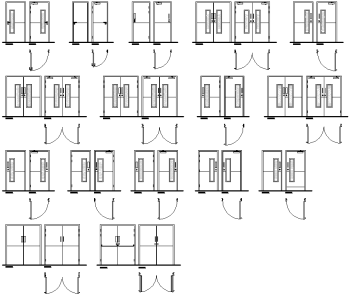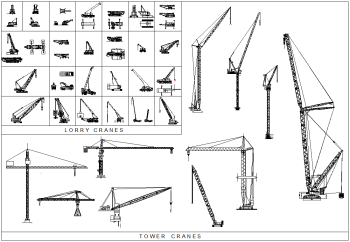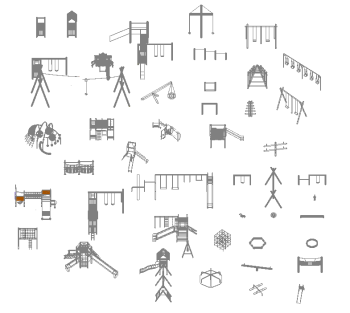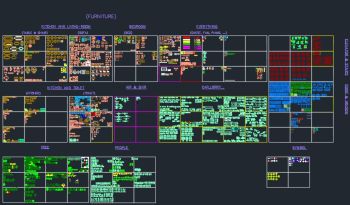Medium Voltage Switchroom Revit model
61.34
Details
Based on real tender documentation the file includes preliminary drawings for a medium voltage switchroom. The structure is a sandwich panel building based on steel base frame, includes cutouts to host electrical equipment. Everything in the project is modeled. The file includes six sheets
A-01 Floor Plan
A-02 Typical Elevations and Section View
A-03 3D View and Exploded 3D View
A-04 Interior Elevations
S-01 Base Frame Details
S-02 Footings Setout
Model Specifications
| Model # | sku-5655_5655 |
|---|---|
| Animated # | No |
| Materials # | No |
| Rigged # | No |
| Textures # | No |
| UV Mapped # | No |
Review
 Spanish
Spanish  Chinese
Chinese  French
French  German
German  Russian
Russian  Portugese
Portugese  Italian
Italian  Japanese
Japanese 
