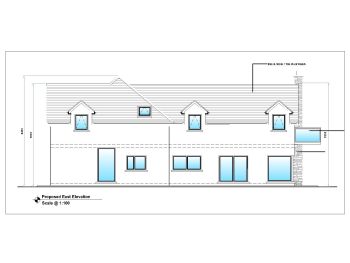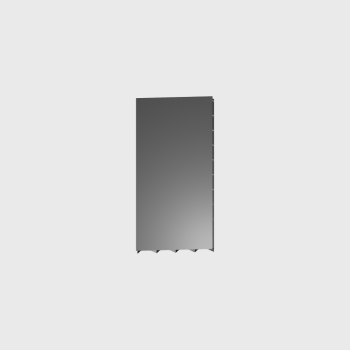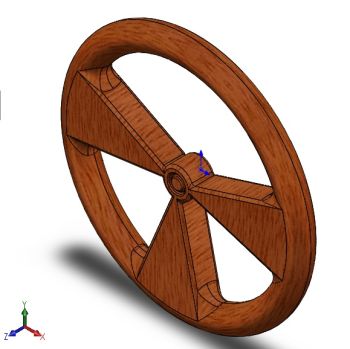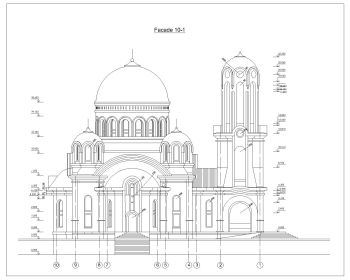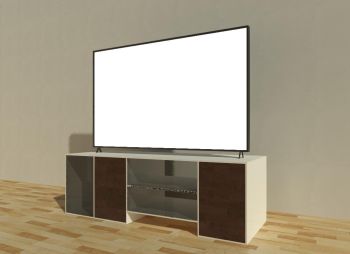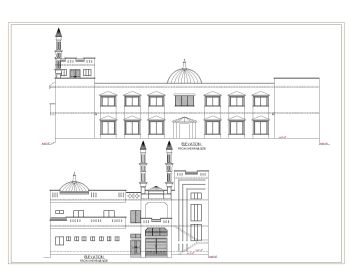The store will not work correctly in the case when cookies are disabled.
-
Inicio
-
2D Drawings for Work Station .dwg_5
Please allow ads on our site
Looks like you're using an ad blocker. We rely on advertising to help fund our site :)
Details
Download this free CAD model/block
of 2D Drawings for Work Station Plans, Sections & Elevation Views.
This DWG Block can be for 2D Drawings
for Work Station CAD drawings.
(AutoCAD 2015.dwg format)
Model Specifications
| Model # |
sku-67428_67428 |
| Animated # |
No |
| Materials # |
No |
| Rigged # |
No |
| Textures # |
No |
| UV Mapped # |
No |
Review
Escribir Su propia reseña
 English
English  Chinese
Chinese  French
French  German
German  Russian
Russian  Portugese
Portugese  Italian
Italian  Japanese
Japanese 

