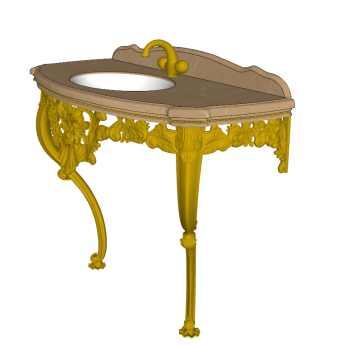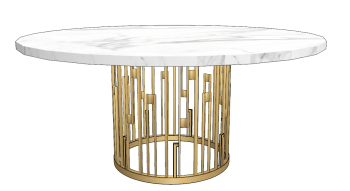The store will not work correctly in the case when cookies are disabled.
Parece que JavaScript está deshabilitado en su navegador.
Para obtener la mejor experiencia en nuestro sitio, asegúrese de activar Javascript en su navegador.
Please allow ads on our site
Looks like you're using an ad blocker. We rely on advertising to help fund our site :)
7.99
Details
Here are the plans, elevations and sections of a tensile structured exhibition Centre, can be used for reference for and architectural design projects.
Model Specifications
Model #
sku-73325_73325
Animated #
No
Materials #
No
Rigged #
No
Textures #
No
UV Mapped #
No
Review
Escribir Su propia reseña
 English
English  Chinese
Chinese  French
French  German
German  Russian
Russian  Portugese
Portugese  Italian
Italian  Japanese
Japanese 






