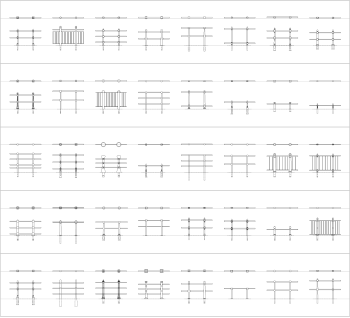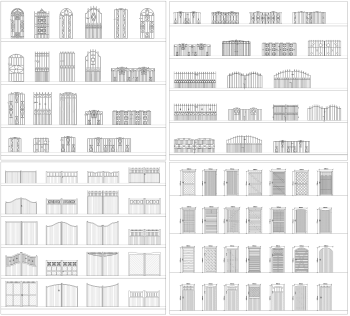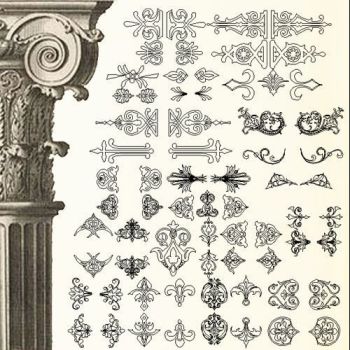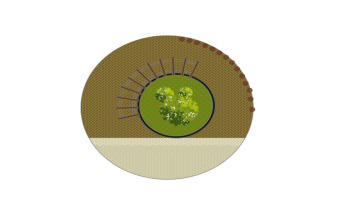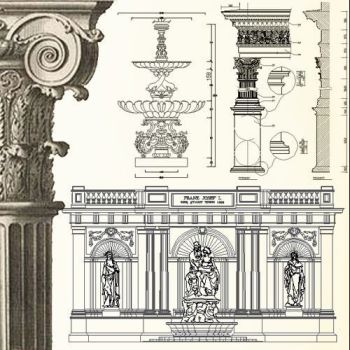1930mm Height Metal Plated Fence Front Elevation dwg Drawing
Details
Download this free CAD DRAWING of a 1930mm Height Metal Plated Fence Front Elevation which contains Elevation View.
This DWG Block can be used in your Exterior Design CAD Drawings.
(AutoCAD 2019 dwg format)
This DWG Block can be used in your Exterior Design CAD Drawings.
(AutoCAD 2019 dwg format)
Model Specifications
| Model # | sku-54668_54668 |
|---|---|
| Animated # | No |
| Materials # | No |
| Rigged # | No |
| Textures # | No |
| UV Mapped # | No |
Review
 English
English  Chinese
Chinese  French
French  German
German  Russian
Russian  Portugese
Portugese  Italian
Italian  Japanese
Japanese 

