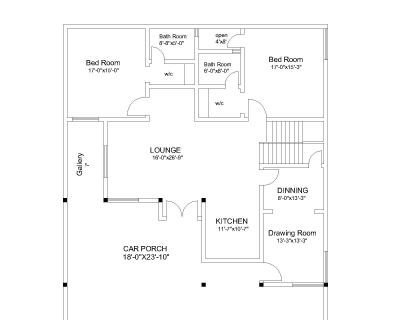Download this residential house plan of dimension 51'x50' available in Autocad version 2017.
Details
Download this residential house plan of dimension 51'x50' available in Autocad version 2017.
Model Specifications
| Model # | sku-20315_20315 |
|---|---|
| Animated # | No |
| Materials # | No |
| Rigged # | No |
| Textures # | No |
| UV Mapped # | No |
Review
 English
English  Chinese
Chinese  French
French  German
German  Russian
Russian  Portugese
Portugese  Italian
Italian  Japanese
Japanese 
