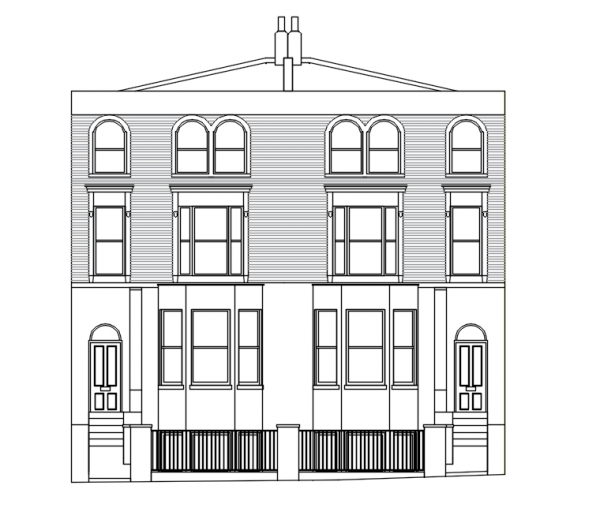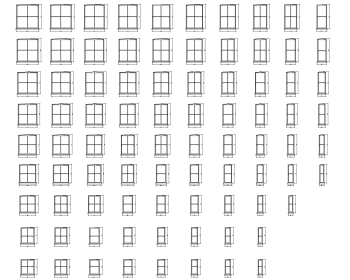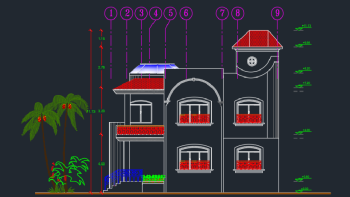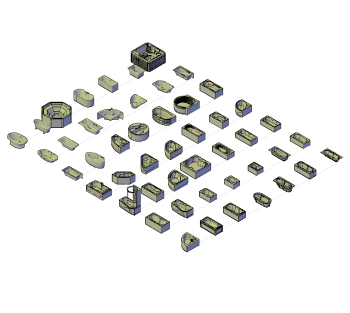The store will not work correctly in the case when cookies are disabled.
-
Accueil
-
London townhouse elevation AutoCAD download
Please allow ads on our site
Looks like you're using an ad blocker. We rely on advertising to help fund our site :)
5
Details
Download this AutoCAD download of a London townhouse in elevation view.
This dwg drawing can be used in your street scene architectural elevations.
(AutoCAD 2010.dwg format)
Model Specifications
| Model # |
sku-88905_88905 |
| Animated # |
No |
| Materials # |
No |
| Rigged # |
No |
| Textures # |
No |
| UV Mapped # |
No |
Review
Rédigez votre propre commentaire
 English
English  Spanish
Spanish  Chinese
Chinese  German
German  Russian
Russian  Portugese
Portugese  Italian
Italian  Japanese
Japanese 






