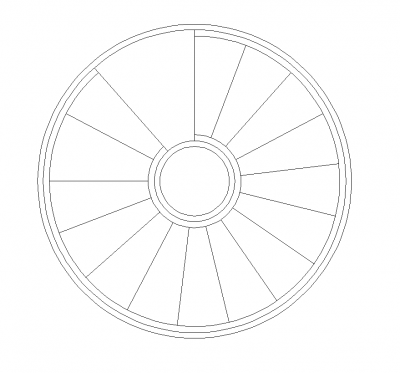Plan d'escalier en colimaçon CAD block dwg
Details
Téléchargez ce bloc CAD gratuit dwg d'un escalier en colimaçon. Il y a 16 marches. Formulaire dwg AutoCAD 2004.
Model Specifications
| Model # | sku-5816_5816 |
|---|---|
| Animated # | No |
| Materials # | No |
| Rigged # | No |
| Textures # | No |
| UV Mapped # | No |
Review
 English
English  Spanish
Spanish  Chinese
Chinese  German
German  Russian
Russian  Portugese
Portugese  Italian
Italian  Japanese
Japanese 
