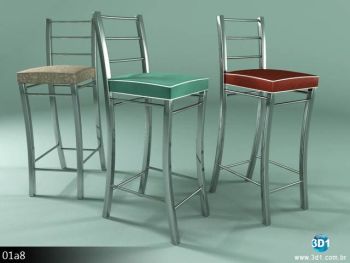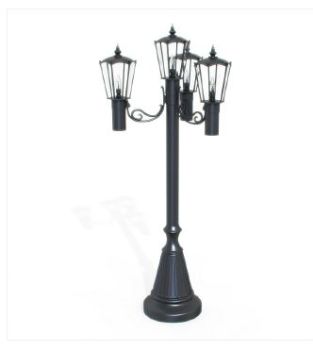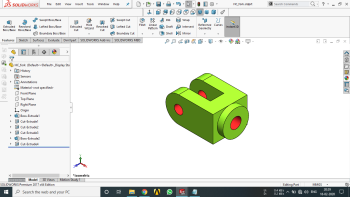Kitchen Detailed Elevation
Details
Kitchen Detailed Elevation
Download this FREE model/block, Kitchen Details in
Auto CAD, to be used for the preparation of Kitchen working drawing (Wall Elevations
& Sections) Drawings.
With measurements, Scale, Unit, Layers &
line-weight
Source
file is Auto CAD 2015 Version (DWG format) will open in 2018
Model Specifications
| Model # | sku-27970_27970 |
|---|---|
| Animated # | No |
| Materials # | No |
| Rigged # | No |
| Textures # | No |
| UV Mapped # | No |
Review
 English
English  Spanish
Spanish  Chinese
Chinese  French
French  German
German  Russian
Russian  Portugese
Portugese  Italian
Italian 






