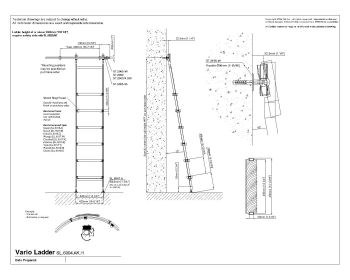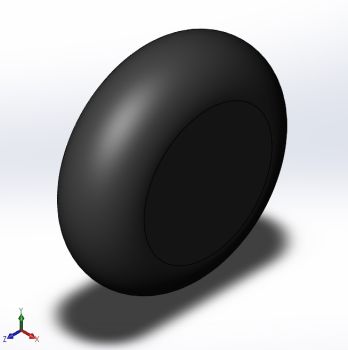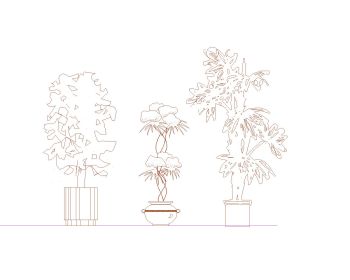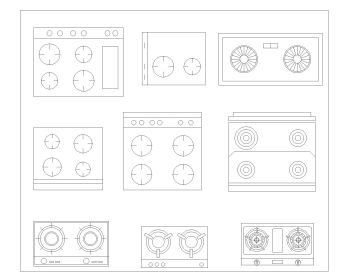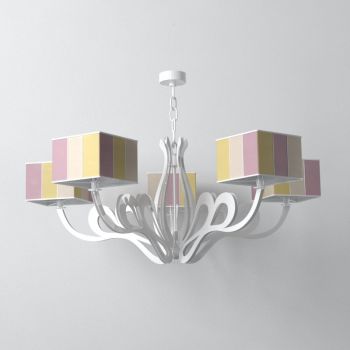The store will not work correctly in the case when cookies are disabled.
O JavaScript parece estar desativado no seu browser.
Para usufruir da melhor experiência no nosso site, certifique-se que ativa o JavaScript no seu browser.
Início
Curtain Wall and Window Schedule Type 5 C_4 Details .dwg
Please allow ads on our site
Looks like you're using an ad blocker. We rely on advertising to help fund our site :)
Details
Download this free CAD model/block
of Curtain Wall and Window Schedule Plan, Section with Front, Side & Top
Views with Complete Details.
This DWG Block can be for Curtain
Wall and Window Schedule CAD drawings.
(AutoCAD 2015.dwg format)
Model Specifications
Model #
sku-66128_66128
Animated #
No
Materials #
No
Rigged #
No
Textures #
No
UV Mapped #
No
Review
Escreva a sua própria avaliação
Autoload error
Warning: require(/var/www/html/cadblocksfree.com/pub/app/bootstrap.php): failed to open stream: No such file or directory in /var/www/html/cadblocksfree.com/pub/index.php on line 35
 English
English  Spanish
Spanish  Chinese
Chinese  French
French  German
German  Russian
Russian  Italian
Italian  Japanese
Japanese 

