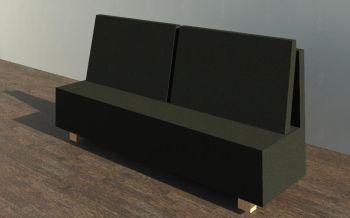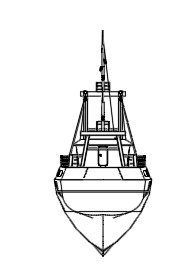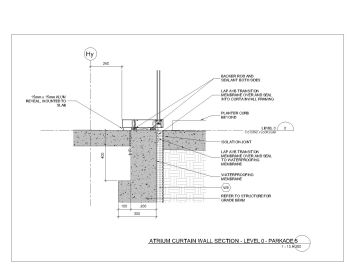The store will not work correctly in the case when cookies are disabled.
-
Início
-
Johnson Avenue Floor Plan dwg.
Please allow ads on our site
Looks like you're using an ad blocker. We rely on advertising to help fund our site :)
Details
Download this free cad model it's an Johnson Avenue Floor Plan dwg. This DWG blocks you can used in your Exterior/Interior design cad drawing.
(Auto CAD 2007.dwg Format)
Model Specifications
| Model # |
sku-25747_25747 |
| Animated # |
No |
| Materials # |
No |
| Rigged # |
No |
| Textures # |
No |
| UV Mapped # |
No |
Review
Escreva a sua própria avaliação
 English
English  Spanish
Spanish  Chinese
Chinese  French
French  German
German  Russian
Russian  Italian
Italian  Japanese
Japanese 






