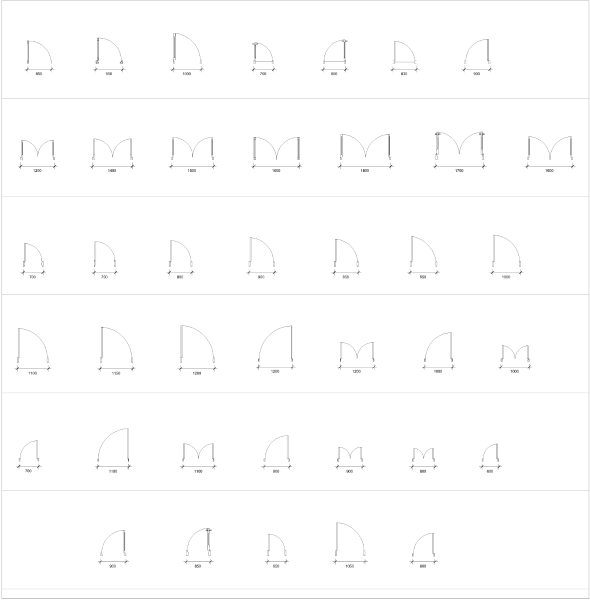Doors sets in plan with dimensions CAD collection dwg
5
Details
Download this doors sets in plan with dimensions CAD collection drawn in dwg format.
Use this door CAD blocks in your architectural design CAD drawings.
(AutoCAD 2004,dwg format)
Model Specifications
| Model # | sku-80707 |
|---|---|
| Animated # | No |
| Materials # | No |
| Rigged # | No |
| Textures # | No |
| UV Mapped # | No |
Review
 English
English  Spanish
Spanish  Chinese
Chinese  French
French  German
German  Russian
Russian  Italian
Italian  Japanese
Japanese 
