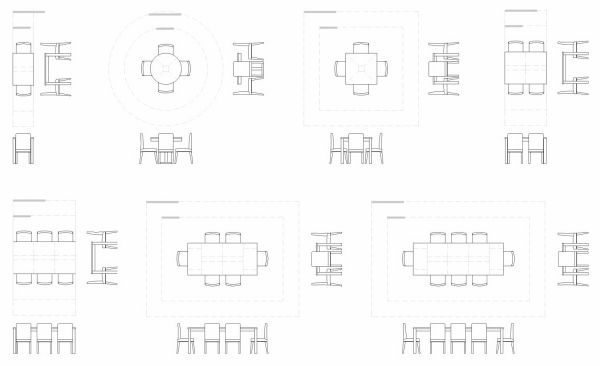AutoCAD Blocks of Dining Tables with Clearances
3
Details
This comprehensive AutoCAD Blocks pack features a variety of table sizes, complete with corresponding plan views and detailed front and side elevation views. Each plan view is carefully designed to include circulation zones and minimum seating areas, improving the overall layout and enhancing spatial planning.
As a bonus, I have included guidelines for minimum and optimal seating space, which are especially useful when planning a kitchen island or a bar.
Model Specifications
| Model # | sku-94306_94306 |
|---|---|
| Animated # | No |
| Materials # | No |
| Rigged # | No |
| Textures # | No |
| UV Mapped # | No |
Review
编写您自己的评论
 English
English  Spanish
Spanish  French
French  German
German  Russian
Russian  Portugese
Portugese  Italian
Italian  Japanese
Japanese 

