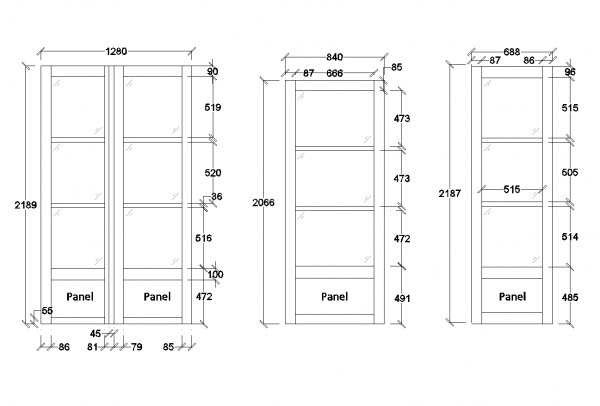External wood and glazed doors dwg blocks
Details
Download these external wood and glazed doors elevation CAD drawings. These CAD blocks can be used in your architectural design CAD models.
Model Specifications
| Model # | sku-5818_5818 |
|---|---|
| Animated # | No |
| Materials # | No |
| Rigged # | No |
| Textures # | No |
| UV Mapped # | No |
Review
 Spanish
Spanish  Chinese
Chinese  French
French  German
German  Russian
Russian  Portugese
Portugese  Italian
Italian  Japanese
Japanese 
