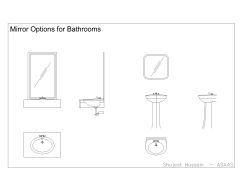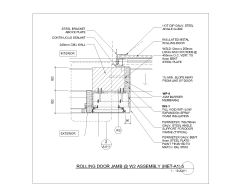Aluminum Sliding Door Free CAD Block (DWG)
- Home
- Aluminum Sliding Door Free CAD Block (DWG)
Aluminum Sliding Door Free CAD Block (DWG)
FREE
Free CAD block of an aluminium sliding door in DWG format.
General Information
| Published: | November 14, 2025 |
Details
This free CAD block features a detailed aluminium sliding door in DWG format.
The model is scaled accurately, ready for use in architectural plans, elevations and sections.
Suitable for:
• residential and commercial projects
• space planning
• door schedule drawings
• container buildings and modular units
The file is provided in standard AutoCAD DWG, fully editable and compatible with all major CAD software.
Model Specifications
| Model # | sku-94311_94311 |
|---|---|
| Animated # | No |
| Materials # | No |
| Rigged # | No |
| Textures # | No |
| UV Mapped # | No |
Review
Write Your Own Review
CAD Models By Artist
 Spanish
Spanish  Chinese
Chinese  French
French  German
German  Russian
Russian  Portugese
Portugese  Italian
Italian  Japanese
Japanese 












