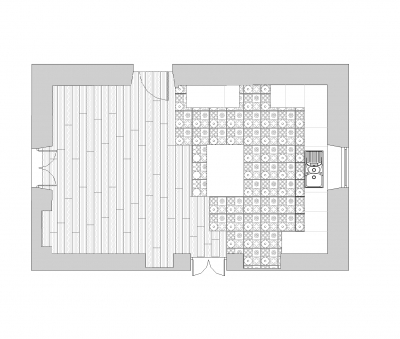Kitchen floor finishes dwg plan
Details
Download this free CAD drawing of a kitchen floor finishes plan.
The floor finishes include ; Oak floor boards , and kitchen floor tiles 450 X 450 mm.
(AutoCAD 2004.dwg format)
Model Specifications
| Model # | sku-7411_7411 |
|---|---|
| Animated # | No |
| Materials # | No |
| Rigged # | No |
| Textures # | No |
| UV Mapped # | No |
Review
 Spanish
Spanish  Chinese
Chinese  French
French  German
German  Russian
Russian  Portugese
Portugese  Italian
Italian  Japanese
Japanese 
