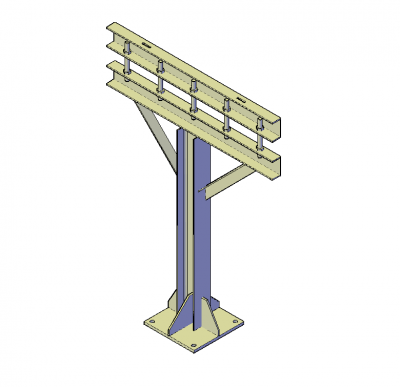H Beam 3d dwg
Details
Download this free 3D AutoCAD model of an H Beam. This 3D model can be used in your structural design CAD models.
Our free 3D CAD block library is regularly updated. Sell / share your CAD models , upload any format of CAD models including;
IPT , DWG'S , STEP FILES , 3DS MAX Models , Revit families , Rhino 3D CAD models , Sketchup models and many more.
Model Specifications
| Model # | H_Beam_3d_dwg |
|---|---|
| Animated # | No |
| Geometry # | 7 |
| Materials # | No |
| Rigged # | No |
| Textures # | No |
| UV Mapped # | No |
Review
 Spanish
Spanish  Chinese
Chinese  French
French  German
German  Russian
Russian  Portugese
Portugese  Italian
Italian  Japanese
Japanese 
