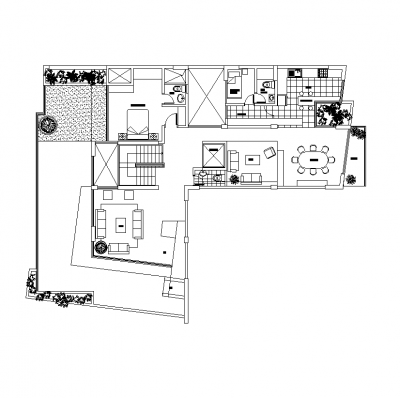Penthouse floor plan
Details
Download this FREE 2D CAD Block of a PENTHOUSE FLOOR PLAN including furniture This 2d dwg cad drawing can be used in your architectural design projects (AutoCAD 2004.dwg format) Our CAD drawings are purged to keep the files clean of any unwanted layers. Our free 2d dwg cad model download library is updated regularly.
Model Specifications
| Model # | penthouse_floor_plan_3661 |
|---|---|
| Animated # | No |
| Materials # | No |
| Rigged # | No |
| Textures # | No |
| UV Mapped # | No |
Review
 Spanish
Spanish  Chinese
Chinese  French
French  German
German  Russian
Russian  Portugese
Portugese  Italian
Italian  Japanese
Japanese 
