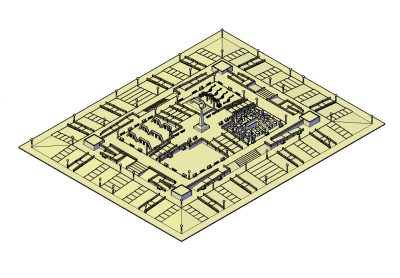Urban park design DWG block
Details
Autocad 3D Model of a URBAN PARK DESIGN. This 3D model can be used in your landscape design 3D CAD drawings. (AutoCAD 2004.dwg format) Our 3D CAD drawings are purged to keep the files clean f any unwanted layers. Our 3d autocad model library is updated regularly.
Model Specifications
| Model # | urban_park_design_2758 |
|---|---|
| Animated # | No |
| Materials # | No |
| Rigged # | No |
| Textures # | No |
| UV Mapped # | No |
Review
 Spanish
Spanish  Chinese
Chinese  French
French  German
German  Russian
Russian  Portugese
Portugese  Italian
Italian  Japanese
Japanese 
