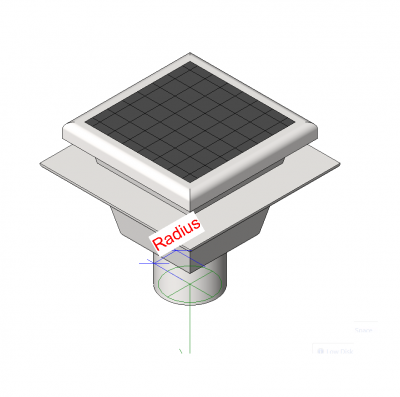Sanitary floor drain Revit family
Details
Download this FREE Revit Family of a SANITARY FLOOR DRAIN. This revit block download can be used in your drainage design Revit models. (Autodesk Revit.rfa format) Our 3D Revit drawings / BIM models are purged to keep the files clean of any unwanted layers. Sign up to our FREE NEWSLETTER to get exclusive offers on our CAD collections , 3ds Max vray models and revit families.
Model Specifications
| Model # | 160_4654 |
|---|---|
| Animated # | No |
| Geometry # | 7 |
| Materials # | No |
| Rigged # | No |
| Textures # | No |
| UV Mapped # | No |
Review
 Spanish
Spanish  Chinese
Chinese  French
French  German
German  Russian
Russian  Portugese
Portugese  Italian
Italian  Japanese
Japanese 
