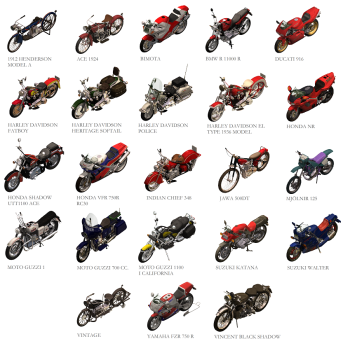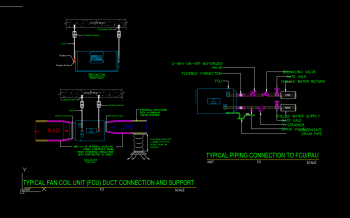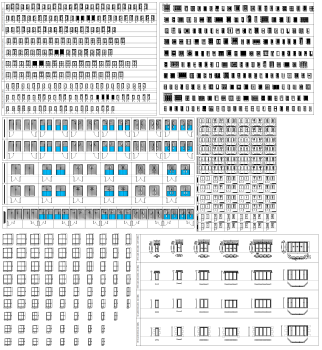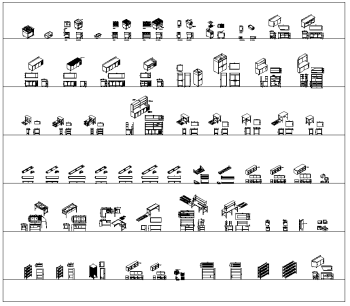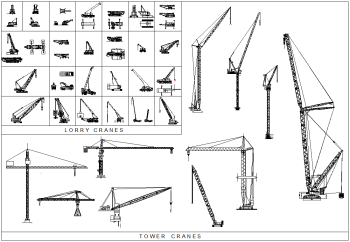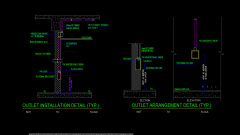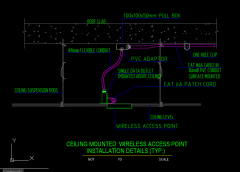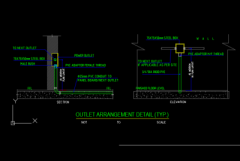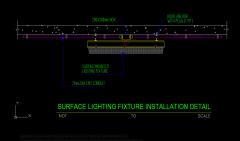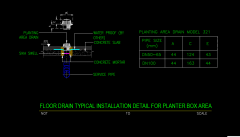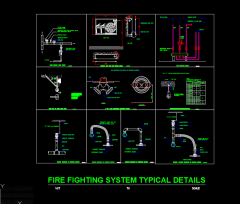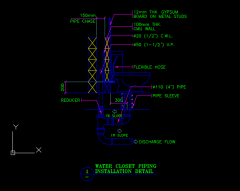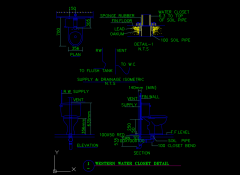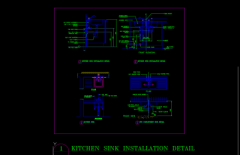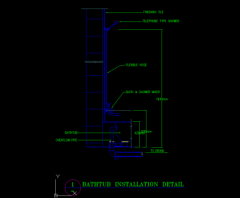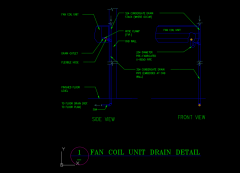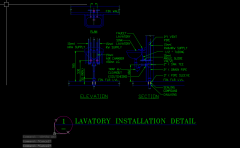The "Bathtub Installation Detail CAD File" provides a comprehensive guide for the proper installation of bathtubs in residential and commercial settings. This detailed CAD file contains precise measurements, diagrams, and instructions for accurate installation. It covers various aspects, including bathtub selection, positioning, and mounting techniques. The detail includes information on drain connections, faucet installation, and sealing methods to ensure proper functionality and water-tightness. It also addresses considerations such as support structures, waterproofing, and plumbing connections for a seamless integration. Additionally, the detail provides guidance on caulking, tile surround options, and fixture alignment for a professional finish. By utilizing this CAD file, plumbers, contractors, and architects can ensure the correct installation of bathtubs, promoting a relaxing and functional bathing experience. This resource serves as a valuable tool for professionals involved in bathroom construction or renovation projects, ensuring a reliable and aesthetically pleasing installation of bathtubs in residential or commercial settings.
| Model # | sku-94291_94291 |
|---|---|
| Animated # | No |
| Materials # | No |
| Rigged # | No |
| Textures # | No |
| UV Mapped # | No |
Write Your Own Review
 Spanish
Spanish  Chinese
Chinese  French
French  German
German  Russian
Russian  Portugese
Portugese  Italian
Italian  Japanese
Japanese 


