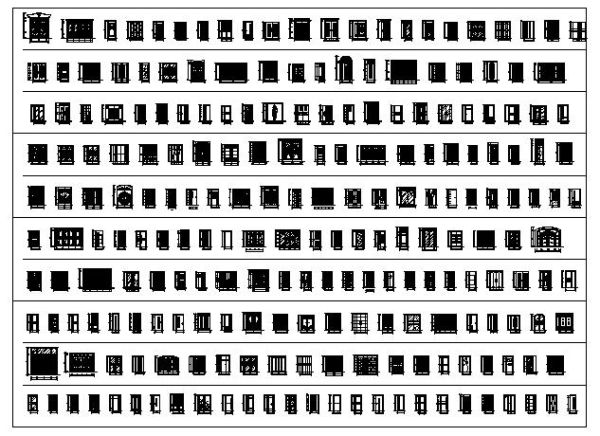Bespoke Doors - Collection 1
5
Details
Download this Full collection of over 150 BESPOKE DOORS in Elevation view. (AutoCAD 2000 .dwg) These CAD Blocks are really great for drag and dropping into your elevation designs.
Model Specifications
| Model # | bespoke_doors_collection_1 |
|---|---|
| Animated # | No |
| Materials # | No |
| Rigged # | No |
| Textures # | No |
| UV Mapped # | No |
Review
 Spanish
Spanish  Chinese
Chinese  French
French  German
German  Russian
Russian  Portugese
Portugese  Italian
Italian  Japanese
Japanese 
