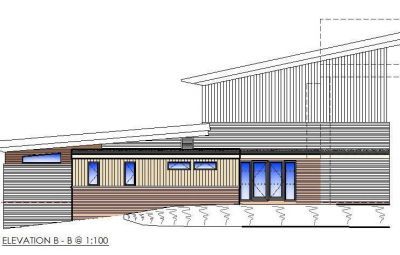Changing Room Extension Design
10
Details
Download this CAD Block of a CHANGING ROOM EXTENSION DESIGN including full colour hatching landscape design roof plan and furniture layout. This CAD design has been drawn in plan elevation and section views at imperial scale. The CAD file is ideal for submitting as a one of your planning drawings. All lineweights have been set to plot with plot style table set to none. (AutoCAD 2000.dwg format) Our CAD drawings are purged to keep the files clean of any unwanted layers.
Model Specifications
| Model # | changing_room_extension_design |
|---|---|
| Animated # | No |
| Materials # | No |
| Rigged # | No |
| Textures # | No |
| UV Mapped # | No |
Review
 Spanish
Spanish  Chinese
Chinese  French
French  German
German  Russian
Russian  Portugese
Portugese  Italian
Italian  Japanese
Japanese 
