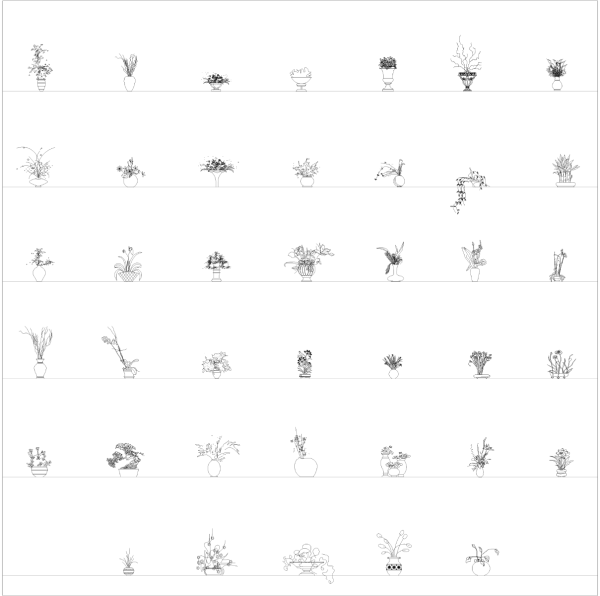Indoor potted plants elevations CAD collection 2 dwg
5
Details
Download this Indoor potted plants elevations CAD collection 2 in dwg format.
There are 40 different potted plant CAD blocks.
Use these dwg models in your interior elevation CAD drawings.
(AutoCAD 2004,dwg format)
Model Specifications
| Model # | sku-79397 |
|---|---|
| Animated # | No |
| Materials # | No |
| Rigged # | No |
| Textures # | No |
| UV Mapped # | No |
Review
 Spanish
Spanish  Chinese
Chinese  French
French  German
German  Russian
Russian  Portugese
Portugese  Italian
Italian  Japanese
Japanese 
