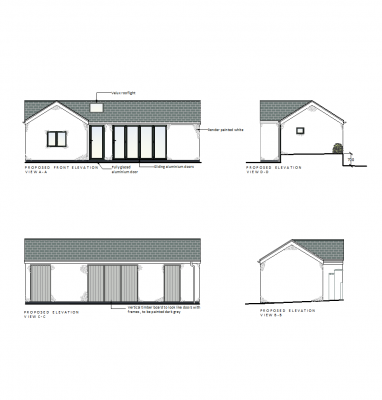Single storey outbuilding design dwg
10
Details
AutoCAD model download of a SINGLE STOREY OUTBUILDING DESIGN. This architectural CAD drawings includes elevations plan with dimensions and construction details. (AutoCAD 2004.dwg format) Our CAD drawings are purged to keep the files clean of any unwanted layers. Sign up to our FREE NEWSLETTER to get exclusive offers on our CAD collections 3d max vray models and revit families.
Model Specifications
| Model # | single_storey_outbuilding_design_4267 |
|---|---|
| Animated # | No |
| Materials # | No |
| Rigged # | No |
| Textures # | No |
| UV Mapped # | No |
Review
 Spanish
Spanish  Chinese
Chinese  French
French  German
German  Russian
Russian  Portugese
Portugese  Italian
Italian  Japanese
Japanese 
