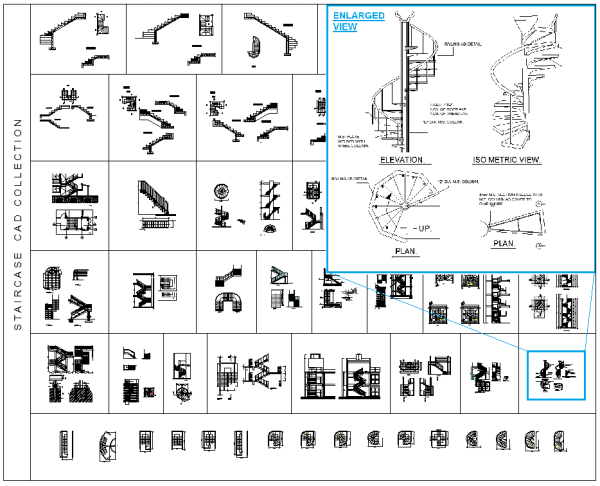Staircase CAD collection
5
Details
Download this FULL Collection of over 60 2D CAD Blocks of STAIRCASE. This CAD drawing comprises of; Straight staircases quarter landing stairs half landing stairs double winder stairs single winder stairs arched stairs spiral stairs compact stairs and floating staircases. These CAD drawings can be used in your architectural design CAD projects.
Model Specifications
| Model # | staircase_cad_collection_2407 |
|---|---|
| Animated # | No |
| Materials # | No |
| Rigged # | No |
| Textures # | No |
| UV Mapped # | No |
Review
 Spanish
Spanish  Chinese
Chinese  French
French  German
German  Russian
Russian  Portugese
Portugese  Italian
Italian  Japanese
Japanese 
