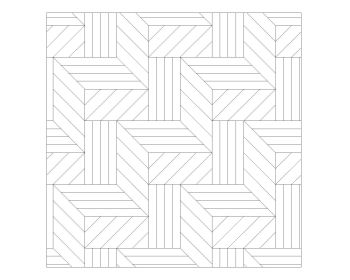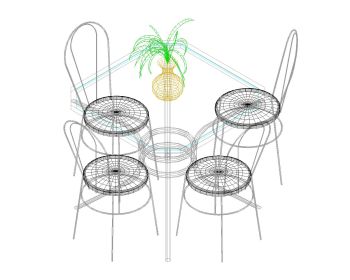Four Stored Plan Elevation Sectionl Details Drawing dwg.
Details
Download this free cad model it's an Four Stored Plan Elevation Sectionl Details Drawing dwg. This DWG blocks you can used in your Exterior/Interior design cad drawing.
(Auto CAD 2007.dwg Format)
Model Specifications
| Model # | sku-25610_25610 |
|---|---|
| Animated # | No |
| Materials # | No |
| Rigged # | No |
| Textures # | No |
| UV Mapped # | No |
Review
 English
English  Spanish
Spanish  Chinese
Chinese  French
French  German
German  Russian
Russian  Portugese
Portugese  Italian
Italian 






