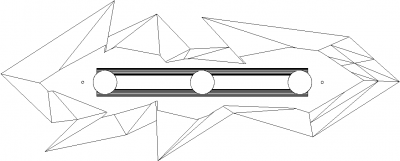1010mm Top Length Plywood Sidings Chandelier Plan dwg Drawing
Details
Download this free CAD DRAWING of a 1010mm Top Length Plywood Sidings Chandelier Plan which contains Plan View.
This DWG Block can be used in your Interior Design CAD Drawings.
(AutoCAD 2019 dwg format)
This DWG Block can be used in your Interior Design CAD Drawings.
(AutoCAD 2019 dwg format)
Model Specifications
| Model # | sku-54137_54137 |
|---|---|
| Animated # | No |
| Materials # | No |
| Rigged # | No |
| Textures # | No |
| UV Mapped # | No |
Review
 English
English  Spanish
Spanish  Chinese
Chinese  French
French  German
German  Russian
Russian  Portugese
Portugese  Italian
Italian 
