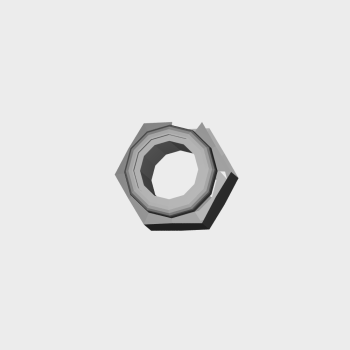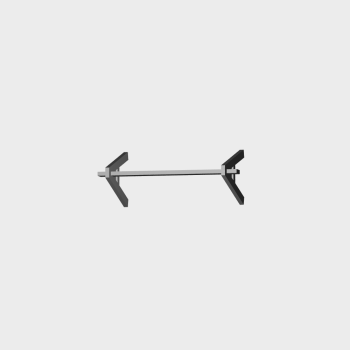AutoCAD download Typical Door and Window Opoening & Lintel Beam Plan and Section DWG Drawing
Details
Download this DWG AutoCAD download Typical Door and Window Opoening & Lintel Beam Plan and Section Typical Door and Window Opoening & Lintel Beam Plan and Section which can be used in your Structural CAD Drawings (Autocad 2007 DWG format)
Model Specifications
| Model # | sku-91099_91099 |
|---|---|
| Animated # | No |
| Materials # | No |
| Rigged # | No |
| Textures # | No |
| UV Mapped # | No |
Review
 English
English  Spanish
Spanish  Chinese
Chinese  French
French  German
German  Portugese
Portugese  Italian
Italian  Japanese
Japanese 






