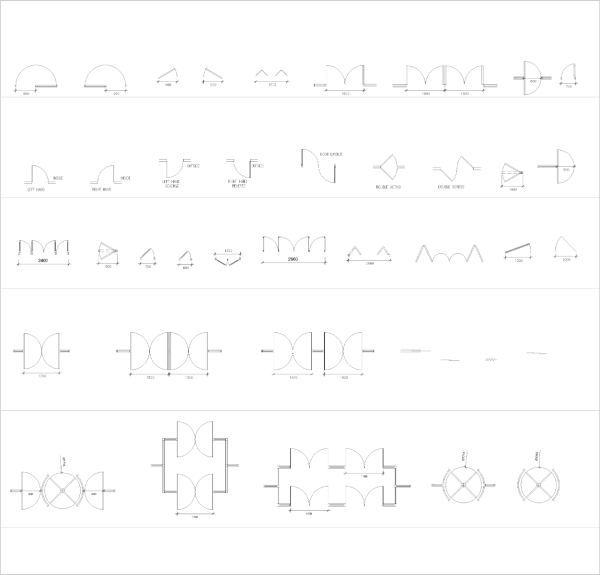Doors in plan CAD collection dwg format.
5
Details
Download this doors in plan CAD collection drawn in dwg format.
Use these doors CAD blocks in your architectural design CAD drawings.
(AutoCAD 2004.dwg format)
Model Specifications
| Model # | sku-80706 |
|---|---|
| Animated # | No |
| Materials # | No |
| Rigged # | No |
| Textures # | No |
| UV Mapped # | No |
Review
 English
English  Spanish
Spanish  Chinese
Chinese  French
French  German
German  Portugese
Portugese  Italian
Italian  Japanese
Japanese 
