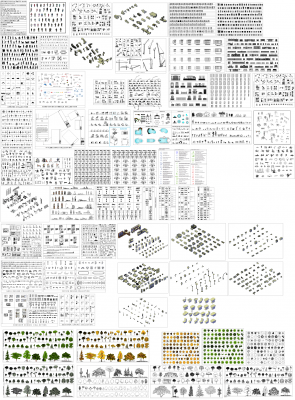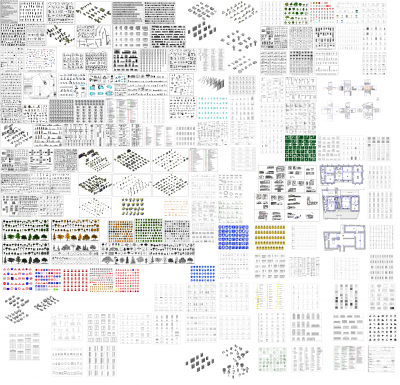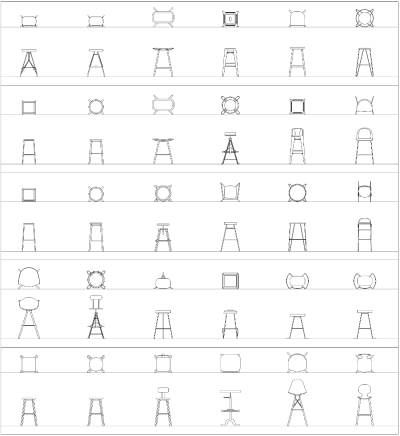FREE 2D CAD Models
Our CAD blocks and CAD drawings are available for download. Use the filters to find free FREE 2D CAD Models AutoCAD DWG drawings.
-
Architectural - Curved Ramp Elevation
FREE
Download this FREE CAD Block of a CURVED RAMP AND STAIRS in full colour. This CAD file has been drawn in Elevation view. -
-
PVC Post installation CAD Details
FREE
Download this FREE 2D CAD Block of PVC POST INSTALLATION DETAILS. -
Proposed Entrance Steps CAD dwg
FREE
Download this FREE 2D CAD Block of PROPOSED ENTRANCE STEPS including full colour hatch Block work hatch glass balustrades polished aluminium handrails and entrance glass area. -
Bird Shock Track Bird B gone
FREE
Download this FREE 2D CAD Block of a bird shock track including assembly with individual parts in 2D view. (AutoCAD 2000 .dwg format) Our CAD drawings are purged to keep the files clean of any unwanted layers."
 Spanish
Spanish  Chinese
Chinese  French
French  German
German  Russian
Russian  Portugese
Portugese  Italian
Italian  Japanese
Japanese 
























