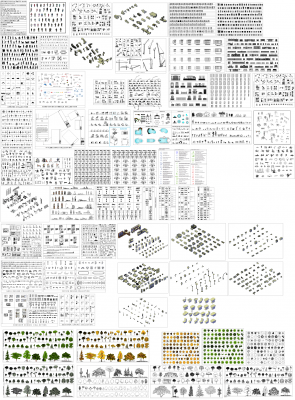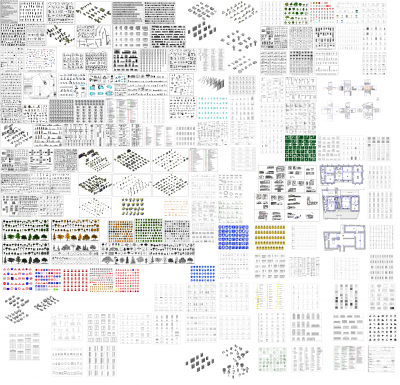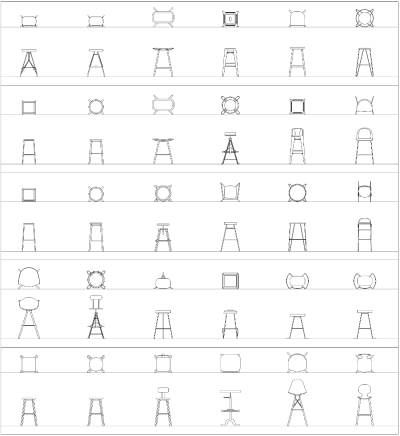FREE 2D CAD Models
Our CAD blocks and CAD drawings are available for download. Use the filters to find free FREE 2D CAD Models AutoCAD DWG drawings.
-
Louvre Single Leaf Door
FREE
Download this FREE 2D CAD Block of a LOUVRE SINGLE LEAF DOOR WITH DOUBLE REBATE FRAME.
-
Roofing Insulation - 0.35 U Value
FREE
Download this FREE 2D CAD Block of ROOFING INSULATION 0.35 U VALUE including annotations and dimensions. This AutoCAD detail can be used in your detail design CAD drawings. (AutoCAD 2000.dwg format) For the full range of YBS insulation products please visit www.ybsinsulation.com Our manufacturers CAD drawings are purged to keep the files clean of any unwanted layers." -
Frame Assembly - Cavity Closer dwg
FREE
Download this FREE 2D CAD Block of a FRAME ASSEMBLY - CAVITY CLOSER including dimensions and annotations. -
-
 Spanish
Spanish  Chinese
Chinese  French
French  German
German  Russian
Russian  Portugese
Portugese  Italian
Italian  Japanese
Japanese 
























