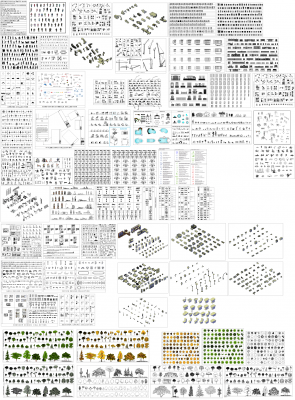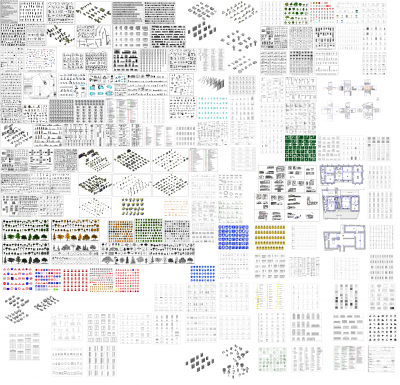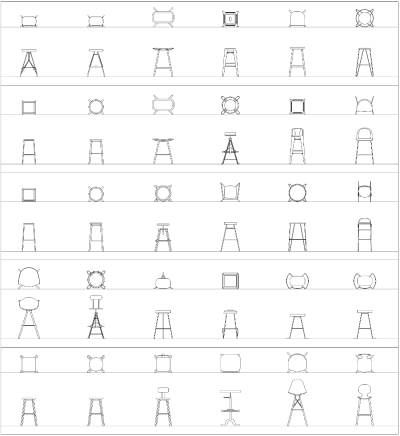FREE 2D CAD Models
Our CAD blocks and CAD drawings are available for download. Use the filters to find free FREE 2D CAD Models AutoCAD DWG drawings.
-
Roofing Insulation
FREE
Download this FREE 2D CAD Block of ROOFING INSULATION including dimensions and annotations. -
Corner Detail Cavity Wall Insulation dwg
FREE
Download this FREE 2D CAD Block of a SINGLE CORNER DETAIL CAVITY WALL INSULATION including annotations and dimensions. -
Breather Foil - Timber frame build up dwg
FREE
Download this FREE 2D CAD Block of a BREATHER FOIL - TIMBER FRAME BUILD UP. -
Frame Support-Offset-Standard Jamb
FREE
Download this FREE 2D CAD Block of a FRAME SUPPORT-OFFSET-STANDARD JAMB DETAIL.
-
Check Reveal - Cavity Closer dwg
FREE
Download this FREE 2D CAD Block of a CHECK REVEAL - CAVITY CLOSER including dimensions and annotations.
 Spanish
Spanish  Chinese
Chinese  French
French  German
German  Russian
Russian  Portugese
Portugese  Italian
Italian  Japanese
Japanese 
























