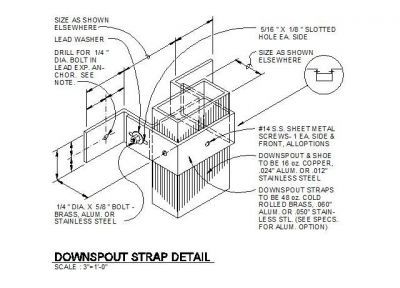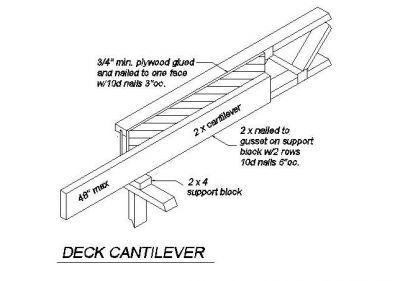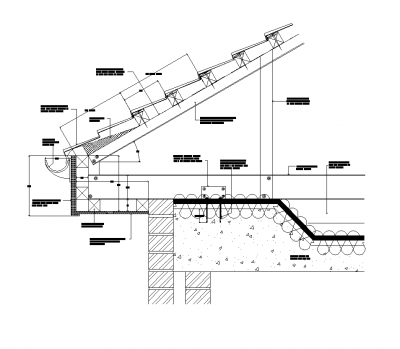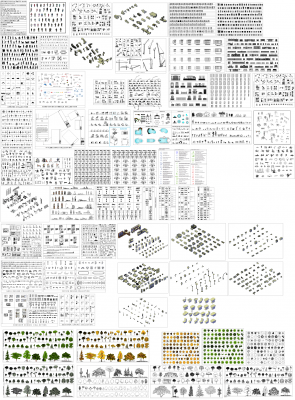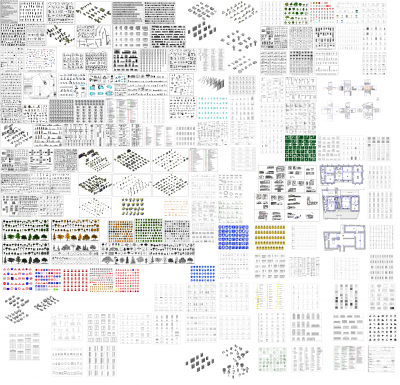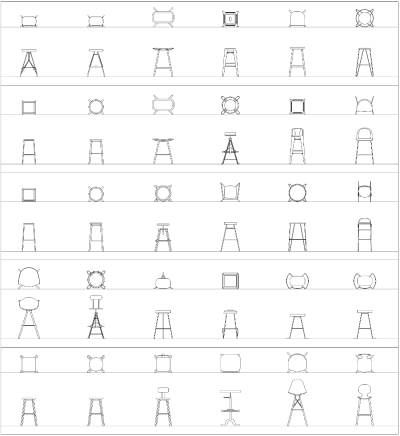Architectural
Our CAD blocks and CAD drawings are available for download. Use the filters to find free Architectural AutoCAD DWG drawings.
-
Downspout / Gutter Bracket Detail
FREE
Download this FREE CAD Block of a DOWNSPOUT / GUTTER BRACKET DETAIL. -
Deck Cantilever
FREE
Download this FREE CAD Block of a DECK CANTILEVER including annotated notes for sizes and materials. -
-
-
 Spanish
Spanish  Chinese
Chinese  French
French  German
German  Russian
Russian  Portugese
Portugese  Italian
Italian  Japanese
Japanese 
