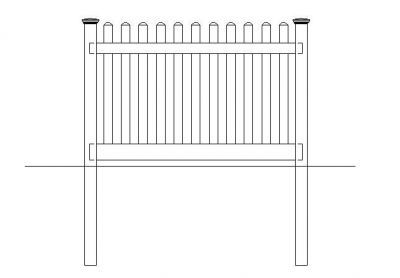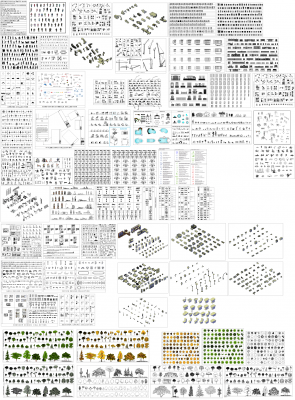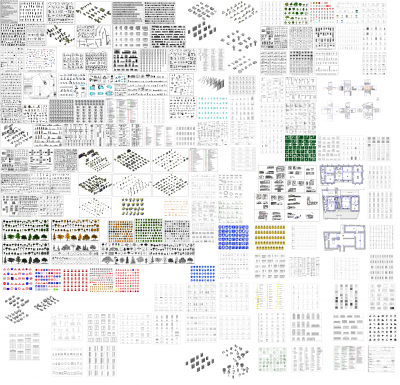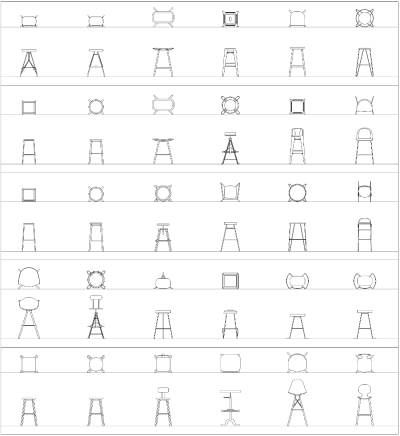Architectural
Our CAD blocks and CAD drawings are available for download. Use the filters to find free Architectural AutoCAD DWG drawings.
-
Protective Railing CAD dwg
FREE
Download this FREE 2D CAD Block of a PROTECTIVE RAILING including dimensions. -
-
-
Elevation at joist pocket
FREE
FREE CAD detail of an ELEVATION AT JOIST POCKET including annotations and dimensions. -
Fence_1200 H New England Wide Picket Elevation
FREE
Download this FREE CAD BLOCK of a 1200mm High New England Wide Picket Fence.
 Spanish
Spanish  Chinese
Chinese  French
French  German
German  Russian
Russian  Portugese
Portugese  Italian
Italian  Japanese
Japanese 

























