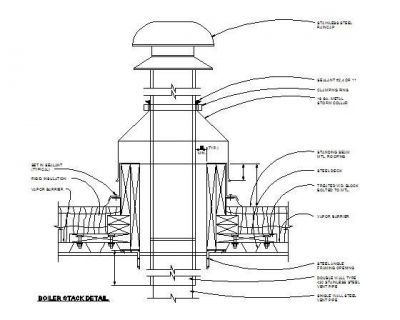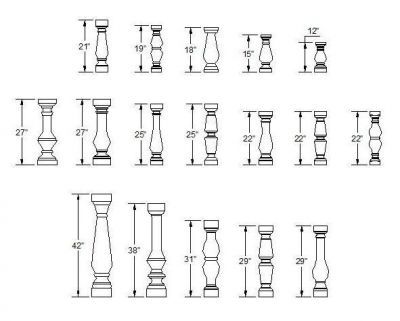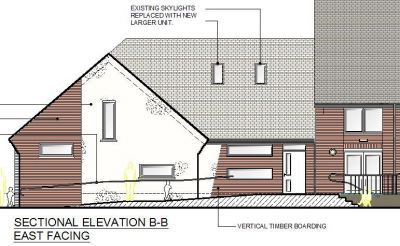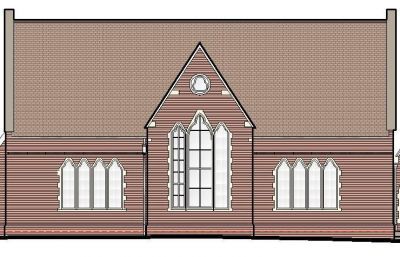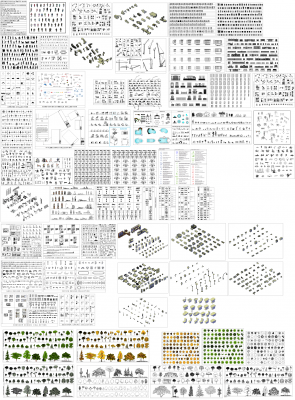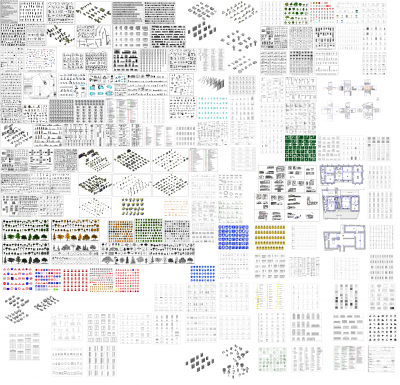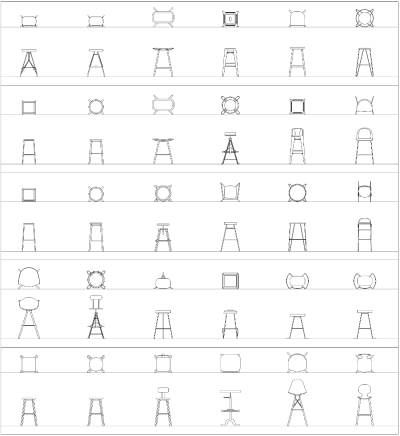Architectural
Our CAD blocks and CAD drawings are available for download. Use the filters to find free Architectural AutoCAD DWG drawings.
-
-
Pre Fab Roof Curb
FREE
Download This FREE CAD BLOCK of a PRE FABRICATED ROOF CURB In Section and Isometric Views.
-
-
-
Architectural - Library Elevation
FREE
Download this FREE CAD Block of a LIBRARY with full colour hatching.
 Spanish
Spanish  Chinese
Chinese  French
French  German
German  Russian
Russian  Portugese
Portugese  Italian
Italian  Japanese
Japanese 
