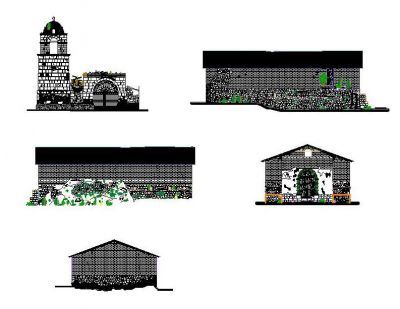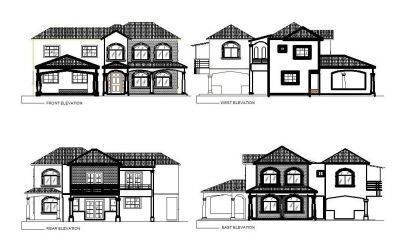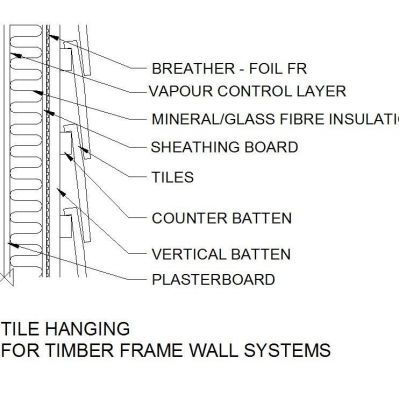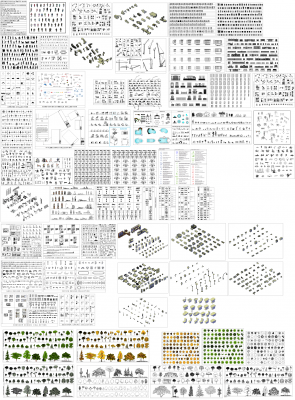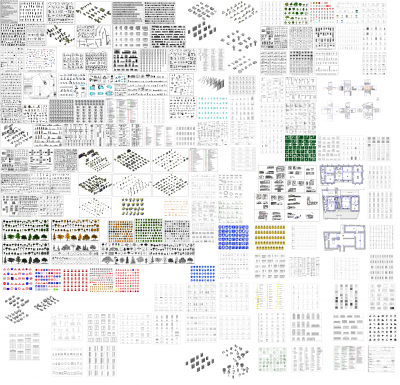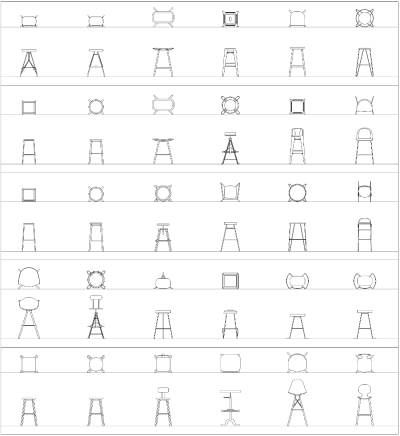Architectural
Our CAD blocks and CAD drawings are available for download. Use the filters to find free Architectural AutoCAD DWG drawings.
-
Architectural - Glass Box Design
FREE
Download this FREE CAD Block of a GLASS BOX DESIGN with full colour hatching. -
Church Elevations dwg
FREE
Download this FREE 2D CAD Block of CHURCH ELEVATION including detail line work and hatchs. -
-
Corner Detail Cavity Wall Insulation dwg
FREE
Download this FREE 2D CAD Block of a SINGLE CORNER DETAIL CAVITY WALL INSULATION including annotations and dimensions. -
Tile Hanging for Timber Frame Wall
FREE
Download this FREE 2D CAD Block of a TILE HANGING FOR TIMBER FRAME WALL SYSTEM.
 Spanish
Spanish  Chinese
Chinese  French
French  German
German  Russian
Russian  Portugese
Portugese  Italian
Italian  Japanese
Japanese 

