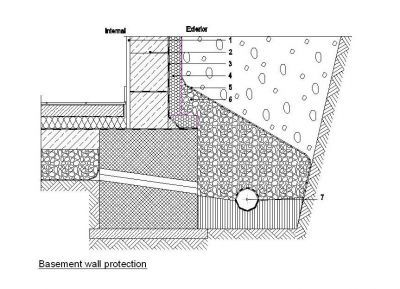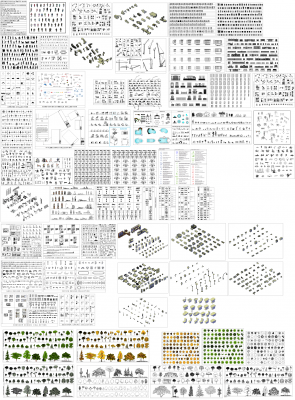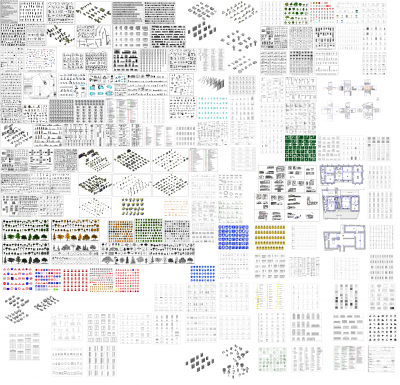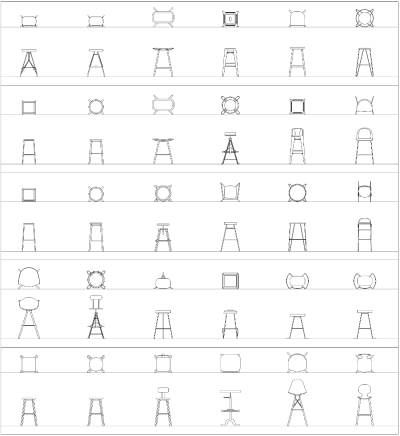Architectural
Our CAD blocks and CAD drawings are available for download. Use the filters to find free Architectural AutoCAD DWG drawings.
-
Basement wall protection detail dwg
FREE
Download this FREE 2D CAD Block of a BASEMENT WALL PROTECTION DETAIL. -
-
700mm Width Salon Wash Basin For Hair Rear Elevation dwg Drawing
FREE
700mm Width Salon Wash Basin For Hair Rear Elevation dwg file -
-
 Spanish
Spanish  Chinese
Chinese  French
French  German
German  Russian
Russian  Portugese
Portugese  Italian
Italian  Japanese
Japanese 
























