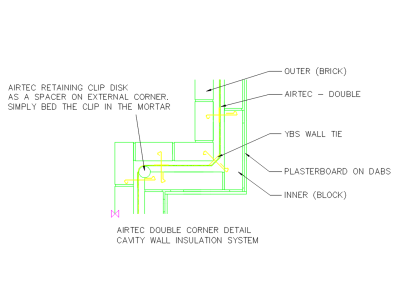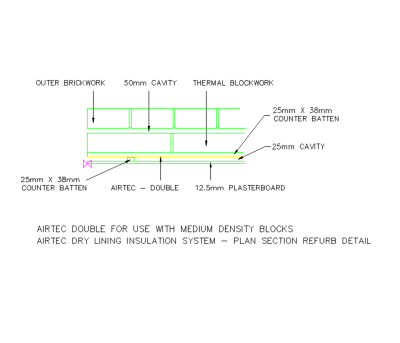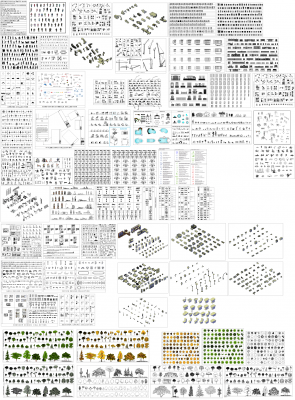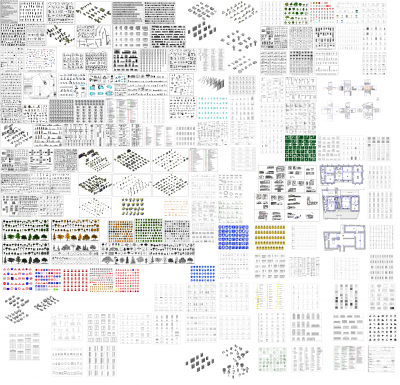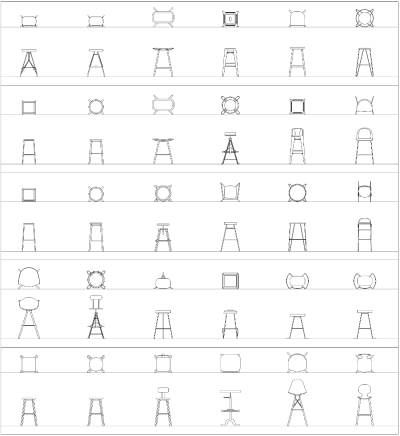Architectural
Our CAD blocks and CAD drawings are available for download. Use the filters to find free Architectural AutoCAD DWG drawings.
-
Proposed Entrance Steps CAD dwg
FREE
Download this FREE 2D CAD Block of PROPOSED ENTRANCE STEPS including full colour hatch Block work hatch glass balustrades polished aluminium handrails and entrance glass area. -
Airtec Double Cavity Corner Insulation
FREE
Download this FREE 2D CAD Block of a AIRTEC DOUBLE CAVITY CORNER INSULATION including annotations and dimensions. -
Airtec Double Cavity Medium Density
FREE
Download this FREE 2D CAD Block of an AIRTEC DOUBLE CAVITY MEDIUM DENSITY including annotations and dimensions. -
Roofing Insulation
FREE
Download this FREE 2D CAD Block of ROOFING INSULATION including dimensions and annotations. -
Corner Detail Cavity Wall Insulation dwg
FREE
Download this FREE 2D CAD Block of a SINGLE CORNER DETAIL CAVITY WALL INSULATION including annotations and dimensions.
 Spanish
Spanish  Chinese
Chinese  French
French  German
German  Russian
Russian  Portugese
Portugese  Italian
Italian  Japanese
Japanese 

