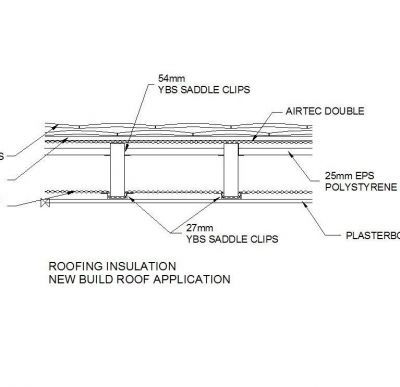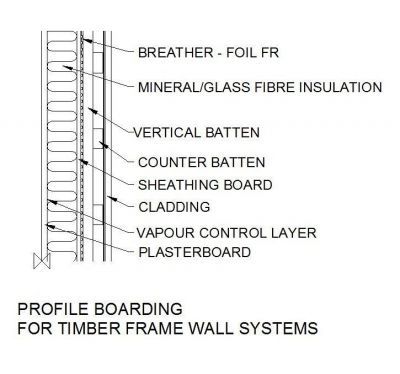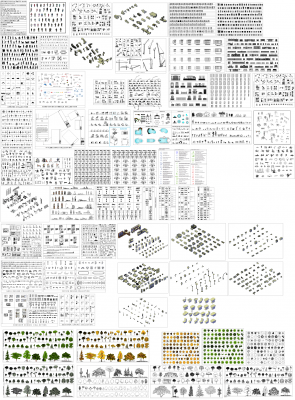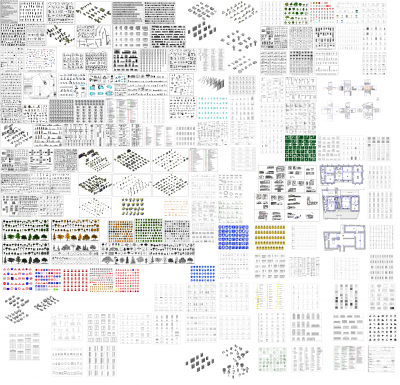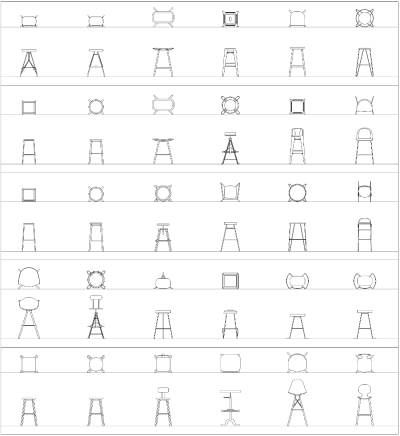Architectural
Our CAD blocks and CAD drawings are available for download. Use the filters to find free Architectural AutoCAD DWG drawings.
-
Roofing Insulation
FREE
Download this FREE 2D CAD Block of ROOFING INSULATION including dimensions and annotations. -
Roofing Insulation - 0.25 U Value
FREE
Download this FREE 2D CAD Block of ROOFING INSULATION DETAIL including annotations and dimensions. -
Single Cavity Wall Insulation
FREE
Download this FREE 2D CAD Block of a SINGLE CAVITY WALL INSULATION. -
Profile Boarding for Timber frame Wall dwg
FREE
Download this FREE 2D CAD Block of a PROFILE BOARDING FOR TIMBER FRAME WALL SYSTEMS including detailed notes and dimensions. -
Architectural - Modern Building Design 01
FREE
Download this FREE CAD Block of a MODERN BUILDING DESIGN including full colour material hatching.
 Spanish
Spanish  Chinese
Chinese  French
French  German
German  Russian
Russian  Portugese
Portugese  Italian
Italian  Japanese
Japanese 

