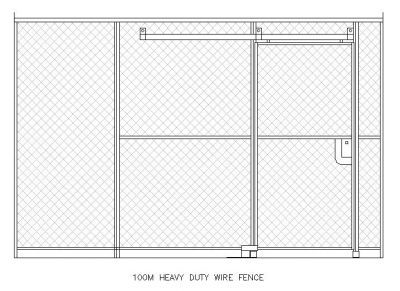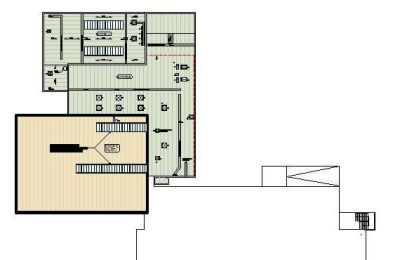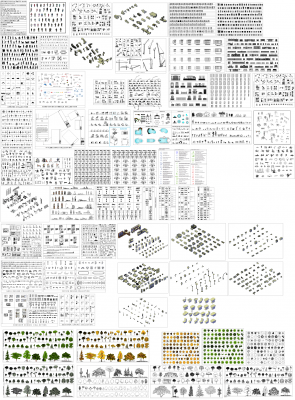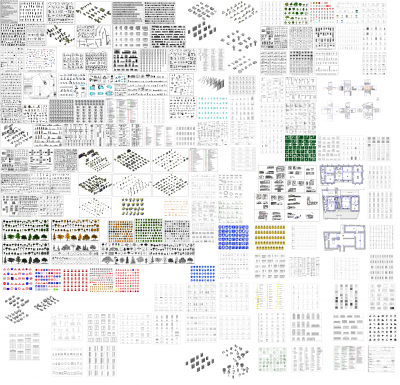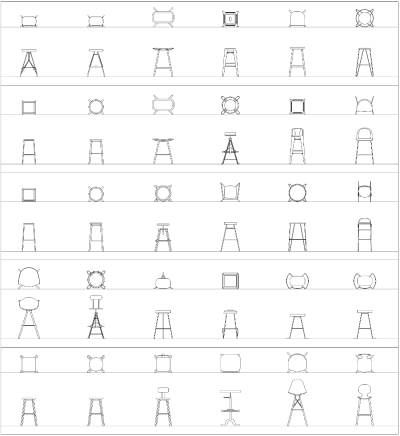Architectural
Our CAD blocks and CAD drawings are available for download. Use the filters to find free Architectural AutoCAD DWG drawings.
-
Heavy Duty Wire Fence c/w sliding door
FREE
Download this FREE CAD Block of a heavy duty wire fence including sliding door in elevation view. -
Glass Block - S-Curve
FREE
Download this FREE CAD Block of a Designer Glass Block including S-curve in plan view. -
-
-
Column - Fire Protection (120)
FREE
Download this FREE 2D CAD Block of a COLUMN - FIRE PROTECTION including 120 min fire protection.
 Spanish
Spanish  Chinese
Chinese  French
French  German
German  Russian
Russian  Portugese
Portugese  Italian
Italian  Japanese
Japanese 
