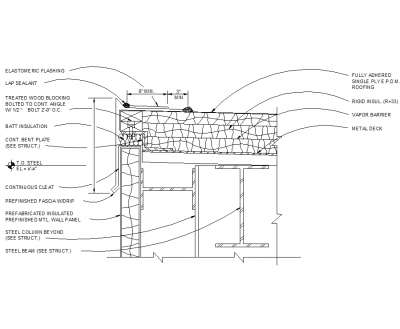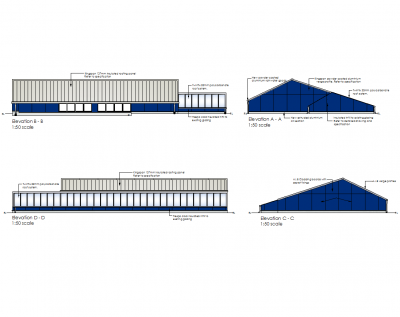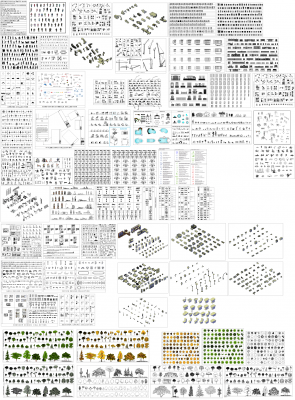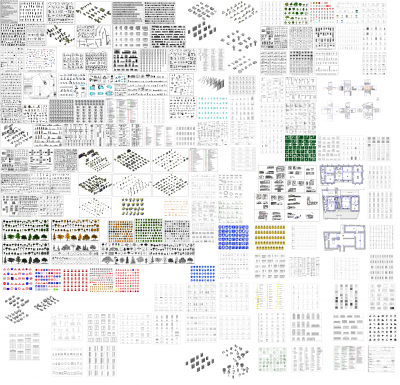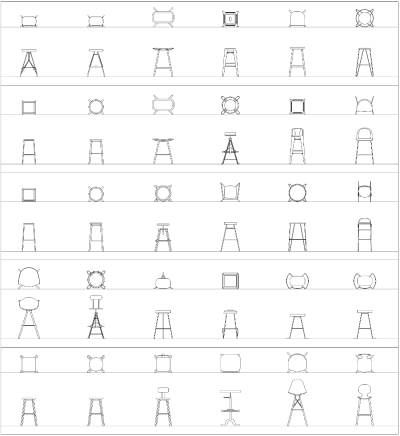Architectural
Our CAD blocks and CAD drawings are available for download. Use the filters to find free Architectural AutoCAD DWG drawings.
-
Roof edge detail
FREE
Download this FREE 2D CAD detail of a ROOF EDGE DETAIL including annotations and dimensions. -
Glazed roof design
FREE
2D CAD drawing free download of a GLAZED ROOF DESIGN including gradient hatching and annotations. -
Single storey property design project
FREE
CAD drawing free download of a SINGLE STOREY PROPERTY DESIGN PROJECT including plans elevations and sections. -
-
Architectural - Hip & Ridge Shingles Detail
FREE
Download this FREE CAD BLOCK of HIP & RIDGE SHINGLES DETAIL in ISOMETRIC VIEW.
 Spanish
Spanish  Chinese
Chinese  French
French  German
German  Russian
Russian  Portugese
Portugese  Italian
Italian  Japanese
Japanese 
