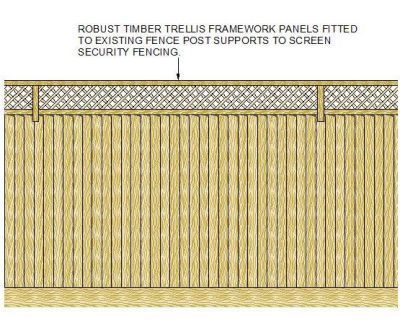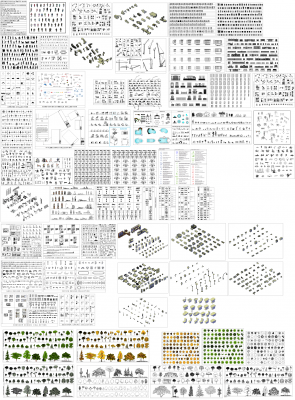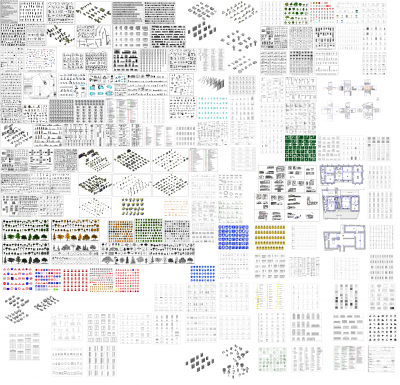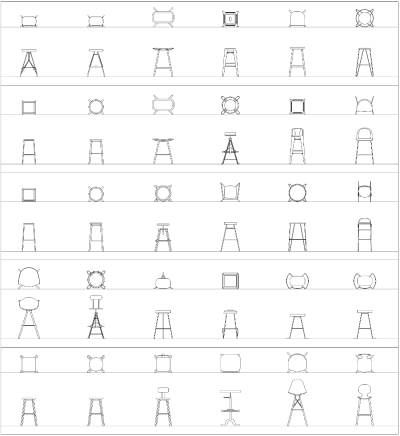Architectural
Our CAD blocks and CAD drawings are available for download. Use the filters to find free Architectural AutoCAD DWG drawings.
-
Architectural - Bath to Wall Junction Detail
FREE
Download this FREE CAD BLOCK of a BATH O WALL JUNCTION DETAIL in SECTION VIEW.
-
Architectural- Timber Feather Edge Fence Elev 02
FREE
Download this FREE CAD BLOCK of a TIMBER FEATHER EDGE FENCE WITH TIMBER TRELLIS FRAMEWORK PANELS.
-
Architectural - Step Flashing Detail
FREE
Download this FREE CAD Block of an ARCHITECTURAL STEP FLASHING AGAINST VERTICAL SIDE WALL in ISOMETRIC view. -
Shop Frontage - Elevation
FREE
Download this FREE CAD Block of a shop frontage including roller shutters in elevation view. -
428mm Top Length Solar Bollard Light Plan dwg Drawing
FREE
428mm Top Length Solar Bollard Light Plan dwg file
 Spanish
Spanish  Chinese
Chinese  French
French  German
German  Russian
Russian  Portugese
Portugese  Italian
Italian  Japanese
Japanese 

























