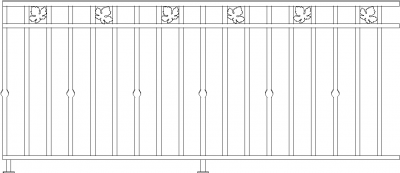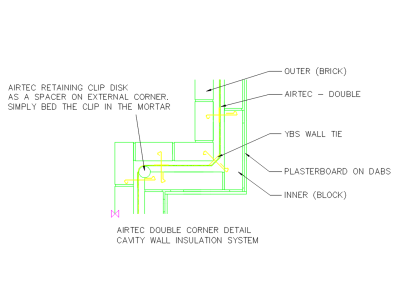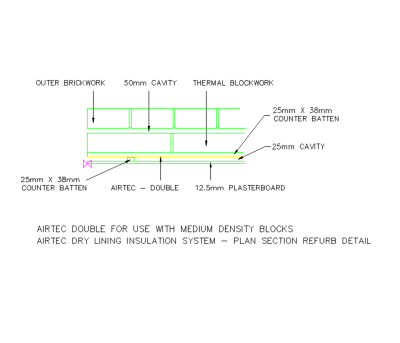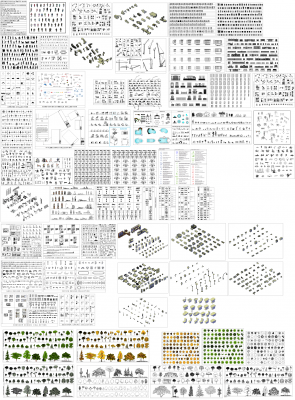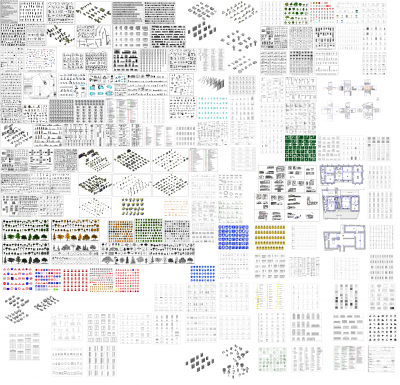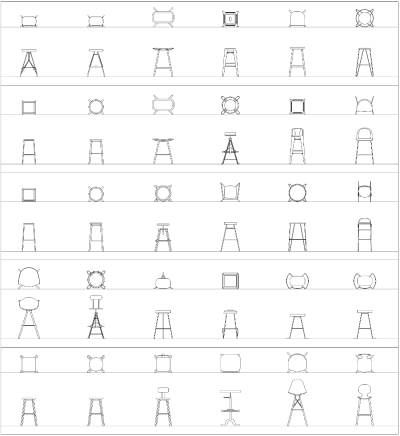Architectural
Our CAD blocks and CAD drawings are available for download. Use the filters to find free Architectural AutoCAD DWG drawings.
-
978mm Height Curvy Wood Railing Front Elevation dwg Drawing
FREE
978mm Height Curvy Wood Railing Front Elevation dwg file -
1237mm Height Glass Top Bar Counter with Shelves Front Elevation dwg Drawing
FREE
1237mm Height Glass Top Bar Counter with Shelves Front Elevation dwg file -
1469mm Width Portable Hair Salon Wash Basin Left Elevation dwg Drawing
FREE
1469mm Width Portable Hair Salon Wash Basin Left Elevation dwg file -
Airtec Double Cavity Corner Insulation
FREE
Download this FREE 2D CAD Block of a AIRTEC DOUBLE CAVITY CORNER INSULATION including annotations and dimensions. -
Airtec Double Cavity Medium Density
FREE
Download this FREE 2D CAD Block of an AIRTEC DOUBLE CAVITY MEDIUM DENSITY including annotations and dimensions.
 Spanish
Spanish  Chinese
Chinese  French
French  German
German  Russian
Russian  Portugese
Portugese  Italian
Italian  Japanese
Japanese 
