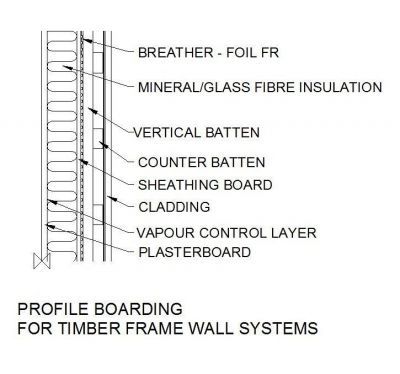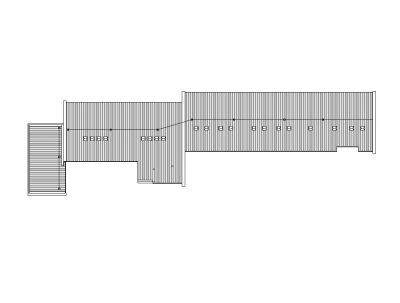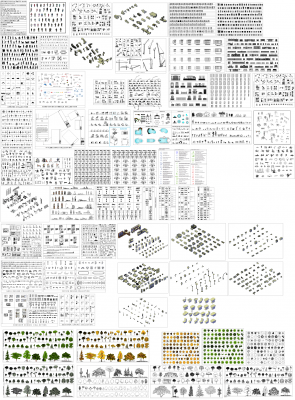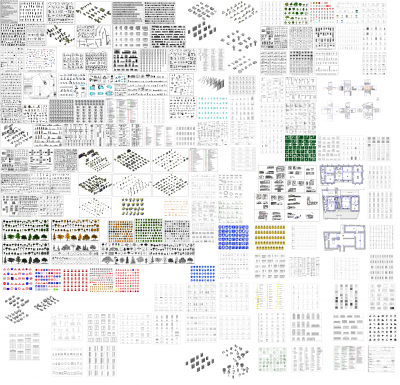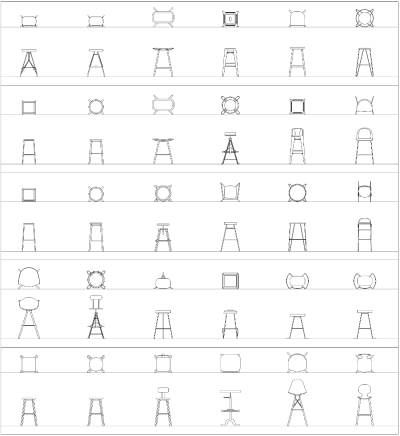Architectural
Our CAD blocks and CAD drawings are available for download. Use the filters to find free Architectural AutoCAD DWG drawings.
-
Profile Boarding for Timber frame Wall dwg
FREE
Download this FREE 2D CAD Block of a PROFILE BOARDING FOR TIMBER FRAME WALL SYSTEMS including detailed notes and dimensions. -
-
-
-
Street view building elevation CAD drawing
FREE
Download this FREE 2D CAD drawing of a STREET VIEW BUILDING ELEVATION.
 Spanish
Spanish  Chinese
Chinese  French
French  German
German  Russian
Russian  Portugese
Portugese  Italian
Italian  Japanese
Japanese 
